- Products
-
- Top 10
- Inspiration
- Resources
- Company
- Login
Project Description
Dutch fashion label Daily Paper opened its’ inaugural shop in the US on a corner plot in East Manhattan, New York. The two-story Daily Paper store spans 1,140 square feet and occupies a prominent corner building in Manhattan’s Lower East Side. This unique brand started life as a lifestyle blog before evolving into the fashion brand it is today, producing Afrofuturism-inspired clothing collections that take cues from different facets of the three founder’s African heritage.
The brand has two original storefronts in Amsterdam and the New York location is its first North American retail venture. Located on the corner of Delancey and Chrystie Street in the Manhattan’s Lower East Side neighborhood, it’s striking visual exterior is comprised of over 13,000 flattened aluminum cans that decorate the facade and make a unique visual statement.
The architecture, interior design and lighting design was crafted by 4 Plus International under the lead direction of Heather Faulding, AIA. “When we were first approached by the store owners, they came to us with a stereotypical “white on white” concept – a “same as everyone else” idea, remarked Heather. “However, they had this amazing clothing and a colorful story to go with the brand so we took it from there.”
The design team subtly incorporated references to both Dutch and African culture into the overall design of the new US flagship location. The facade was a response to African designers incredibly inventive repurposing of materials in their art. And to imitate African beadwork and general geometric design according to Heather Faulding. They extended the ancient-yet modern exterior to the location’s interior with statues, mosaics, arches, a glass floor, coffee bar, lounge and colorful mural and a variety of artistic African touches.
The 4Plus Team brought this vision to life from concept through execution with the assistance of their long time building partners – Dave Tomaselli and Sergio Fernandez of Norwood Technical. Together they built this store, with so much care and meticulous detail through unbelievably trying times. Lighting throughout the retail space features some of Targetti’s most popular products for the retail sector.
Lighting Design: 4 Plus Design International, Heather Faulding
Photos: ©Andrew Matusik Photography
Contractor: Norwood Technical, Dave Tomaselli and Sergio Fernandez
Architect: 4 Plus Design International
Mural: Fuschia Steward
Case Studies
Targetti's magnetic 48V modular system - OZ, delivers a versatile, intuitive and easy to install solution with multiple system configurations. The vaulted feature of the Daily Paper skylight required a compact track fixture that would fit within a narrow 2" alcove. The lighting design team utilized Targetti's OZ magnetic 48V modular system in a surface mount track and OZ Small Adjustable (1" x 1") 4W LED light module in 3500K to fit within the tight space. The 1" width of the OZ powertrack and OZ Light module provided the ideal measurement to install in the alcove and stairwell landing to second floor.
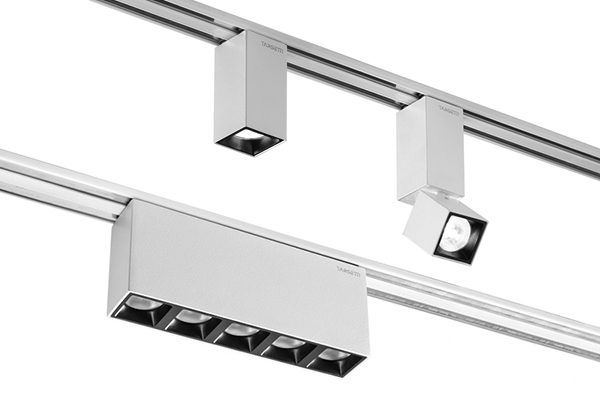 OZ Small
OZ Small
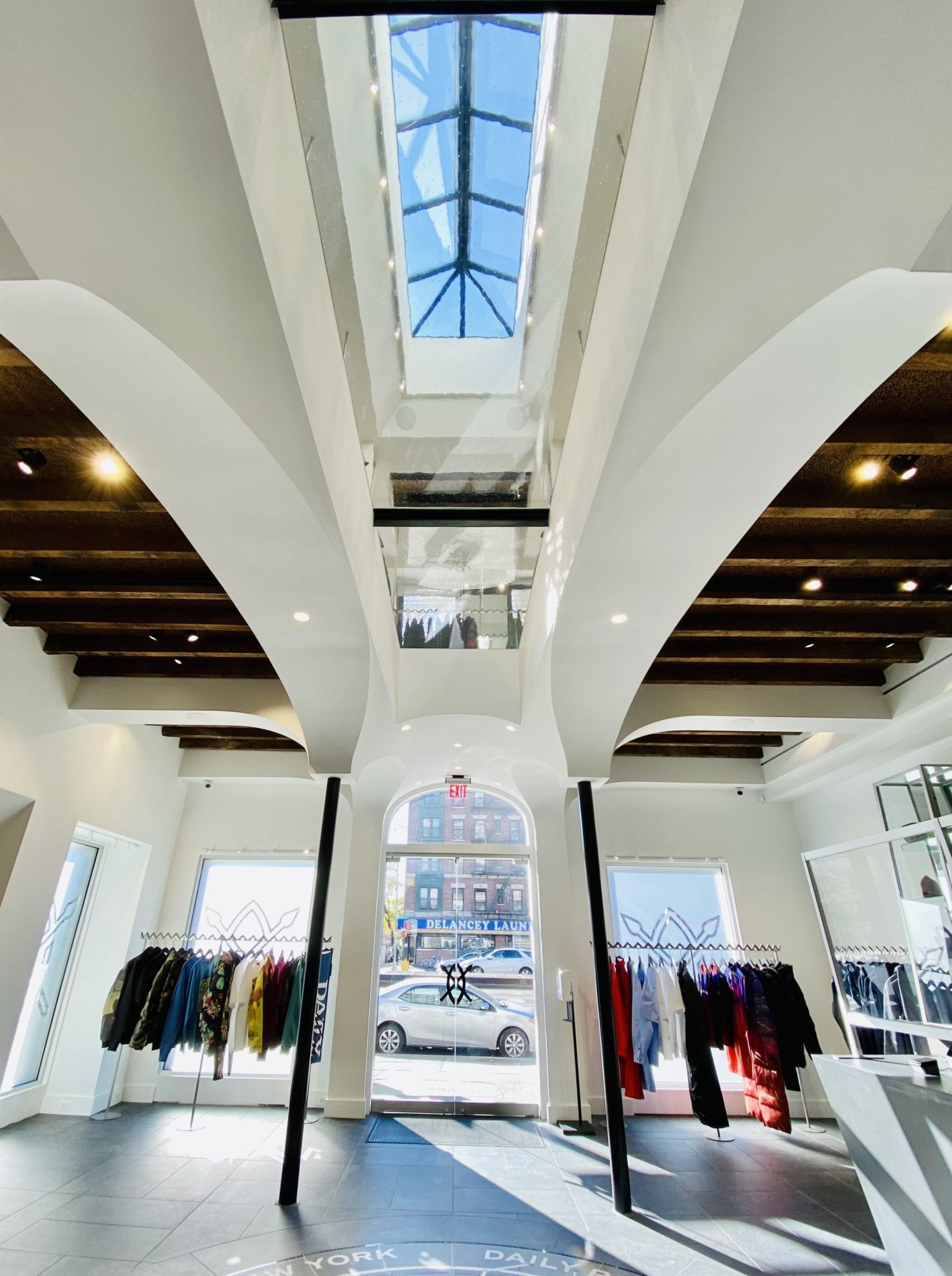
The vignette windows and massive glass cutout pulls light from the skylight and serves as a window to the second floor.
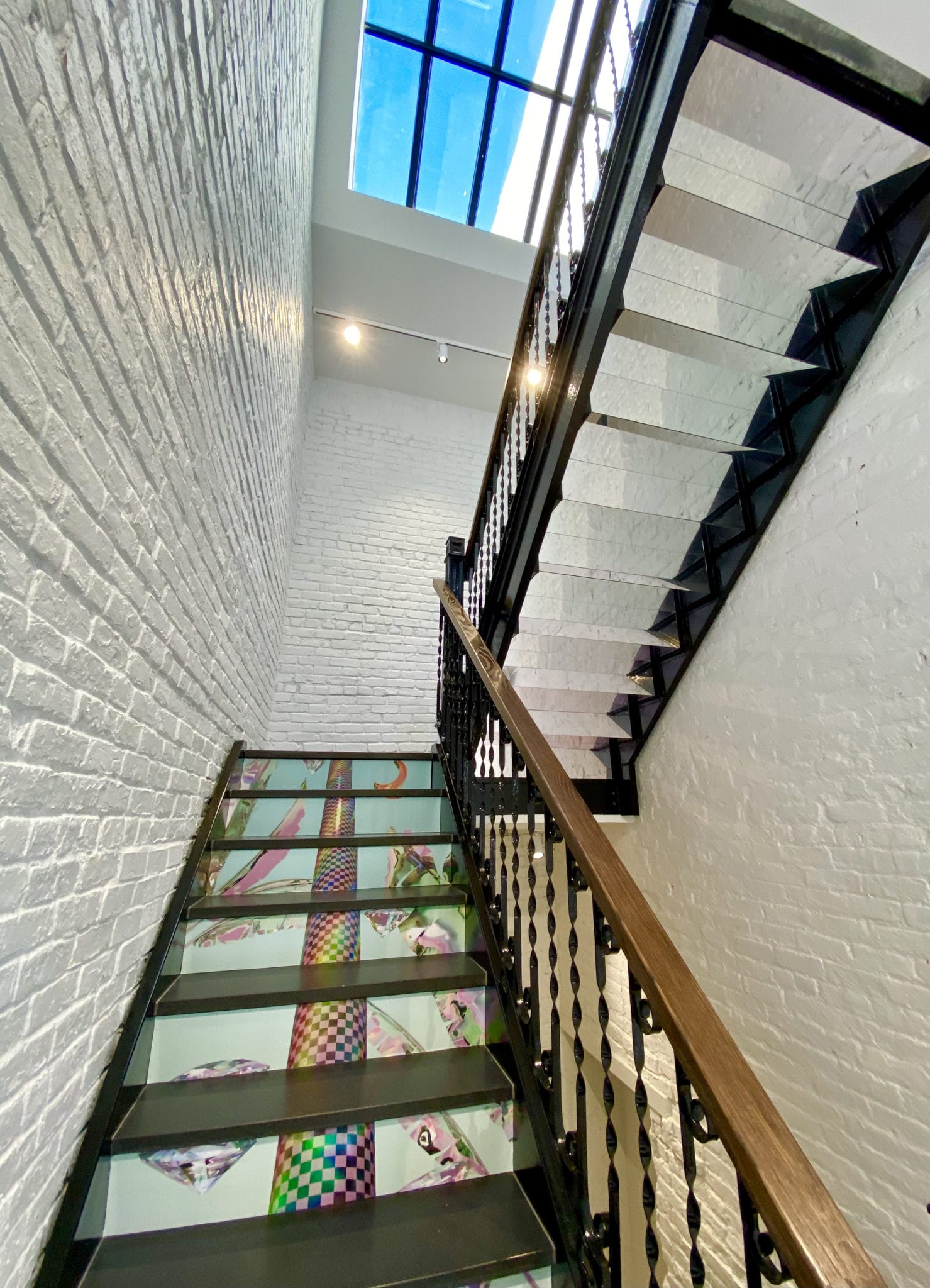
“The use of the OZ Adjustable Small LED Track light was carried thru to the flight of stairs that lead up to the building’s rooftop coffee bar and lounge. Upon entering the top floor, OZ Adjustable Small can also be seen adorning the ceiling in a deep black finish providing a beautiful accent to the dark beams and natural grained wood finish.”
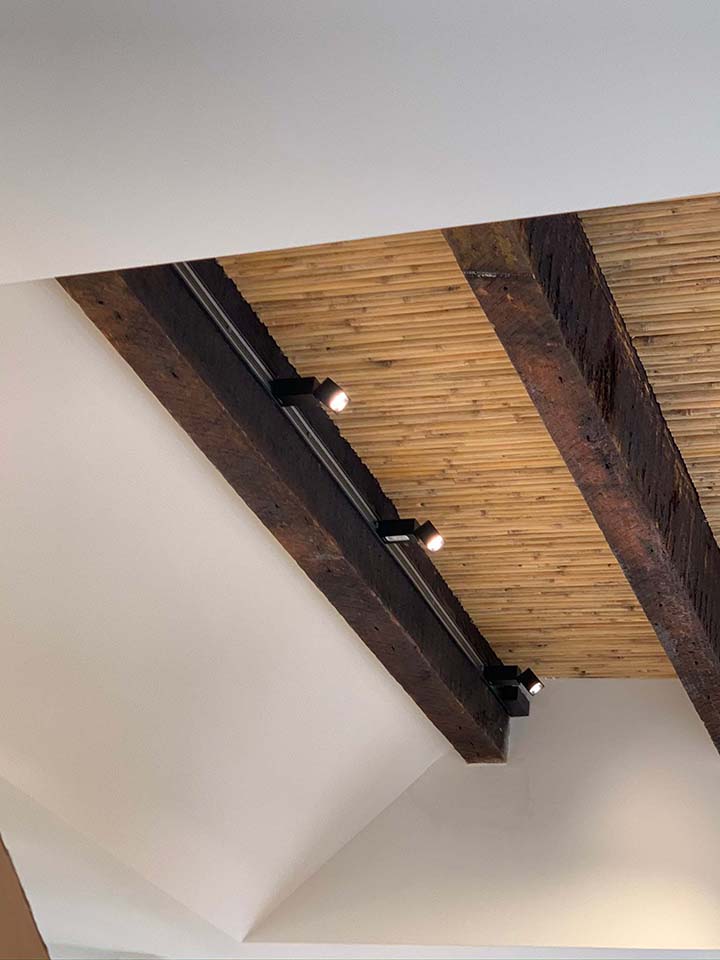
Targetti’s RAY MICRO was the ideal choice to provide a versatile, yet powerful LED track projector for this retail setting. These track fixtures are adjustable from 0° a -90° on the vertical plane and 359° on the vertical plane and can produce different optical effects with precise light beams in a choice of spot or medium wide flood. They are an ideal luminaire to highlight ever-changing retail settings in a skillful contrast of light and shade. The mechanical friction lock and aiming system ensures the center of gravity always remains in axis with the track regardless where it is aimed.

When designs require a spot free, consistent color tape light for accent, coves, toe-kicks and general illumination where a tape light is required, the family of DuraTape Light Lines delivers multiple options. The lighting design team selected DuraTape ES - a high CRI (95), extreme spacing (0.33” OC LED Spacing /36 LEDs per foot) LED static tape light in a 4.4W, 3500K color temperature for various applications throughout the space.
The design intent of the ground floor was to be reminiscent of a museum setting, with bright-white surfaces and tall glass cabinets that display accessories. These displays are illuminated with DuraTape ES in linear channels. In addition, artistic lines of light are recessed into the wall creating a unique visual pattern in the ceiling that plays off the nearby mirrors.
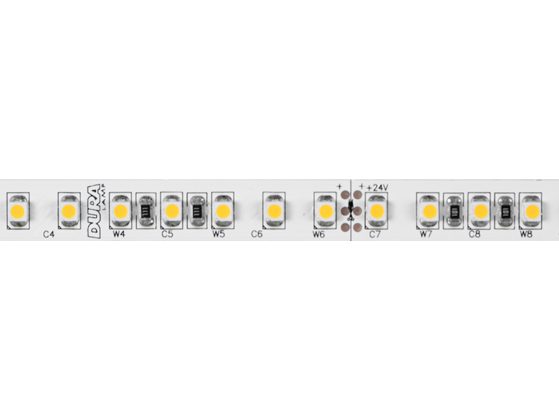 DURATAPE ES
DURATAPE ES
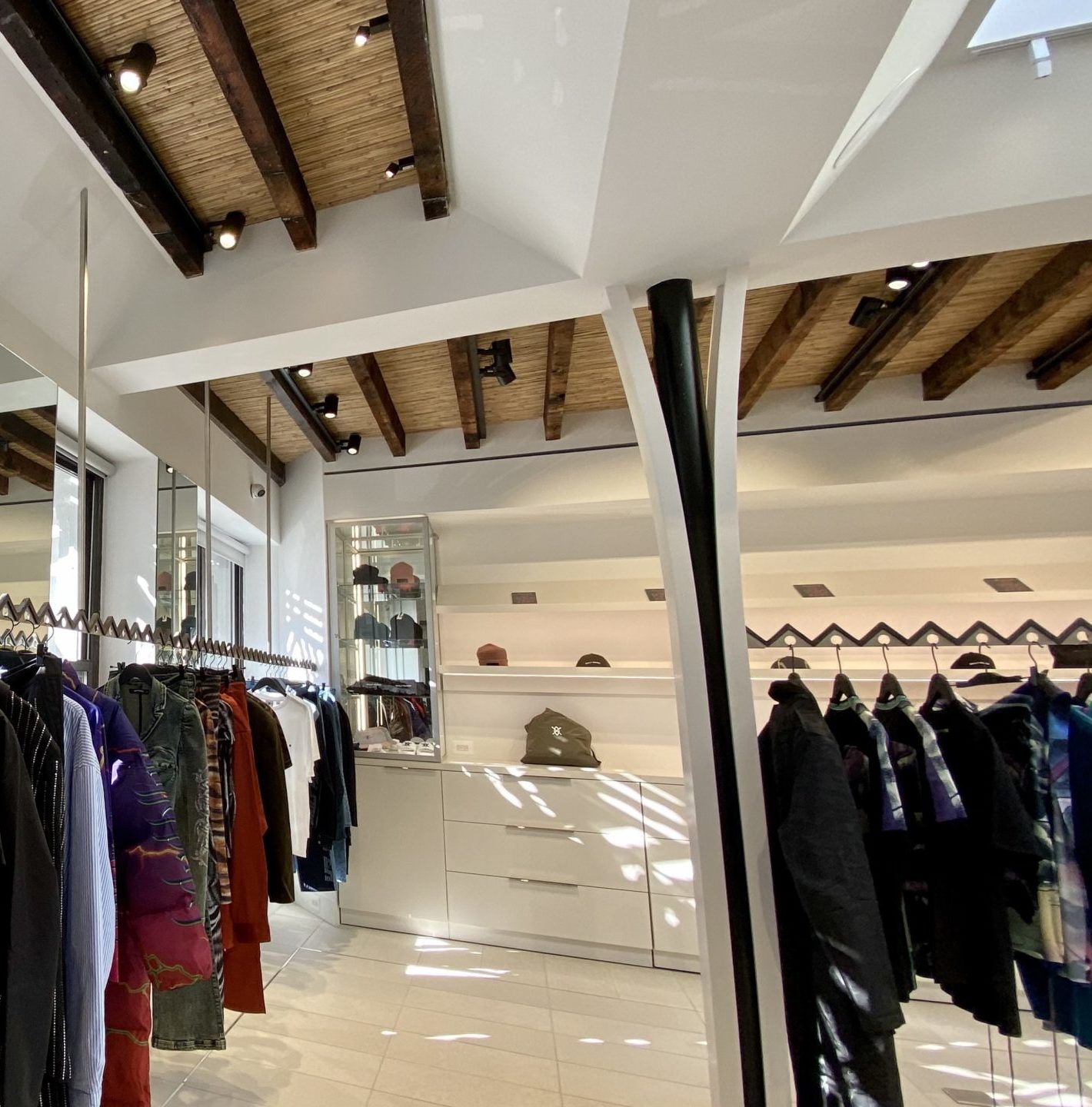
The original design intent of the dressing rooms was to use a pendant chandelier accented with DuraTape ES. However, a last minute change in design resulted in the use of a flexible linear tape light that could curve to accent the pyramid shaped ceilings. DuraTape’s DURAFLEX ARCH flexible linear tape was the ideal solution as it is flexible enough to create a 1.97’ min. diameter curve with 147º visibility and enough light output to properly illuminate the dressing rooms.

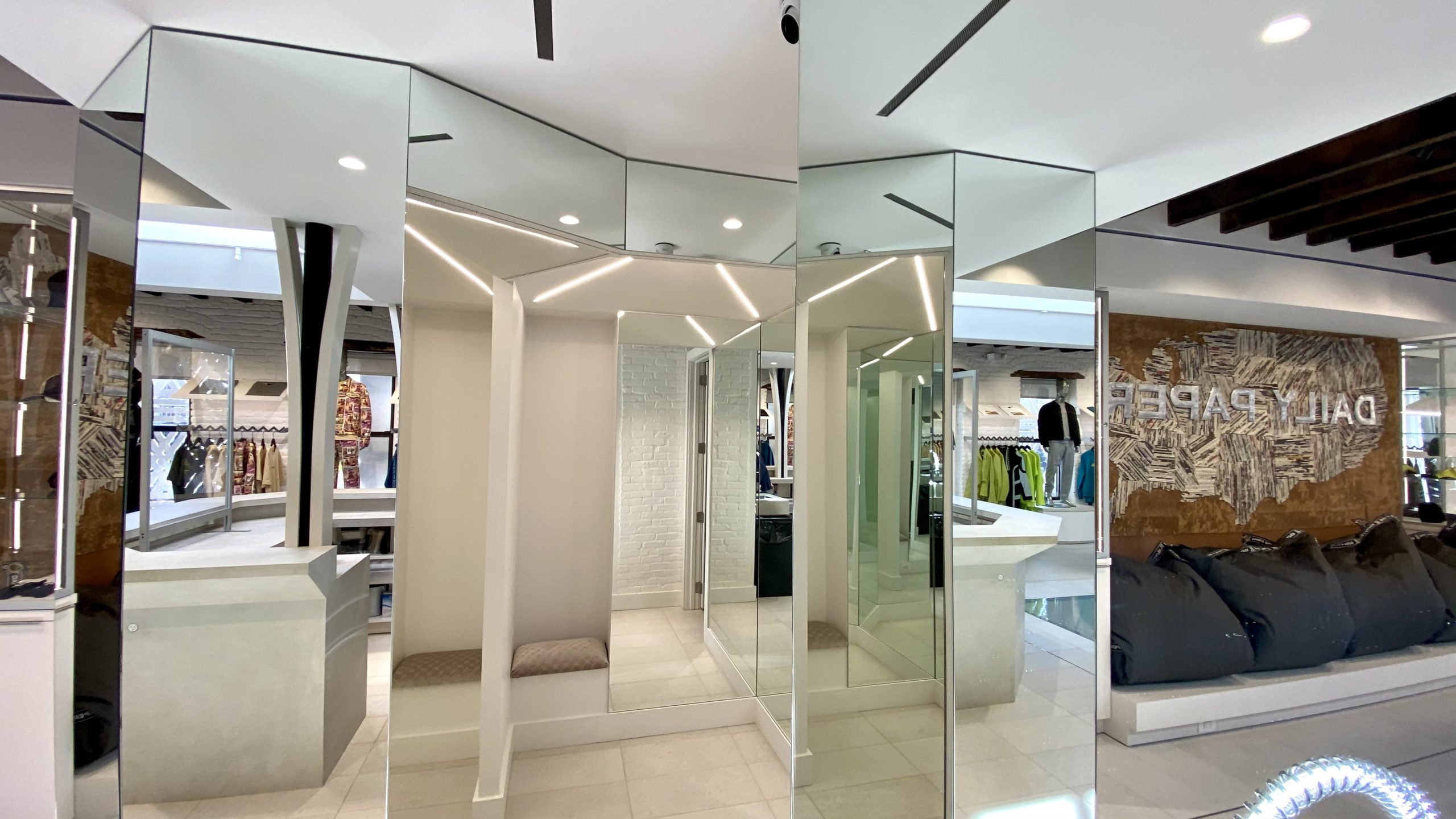
DURAFLEX ARCH Top profile in 3500K was recessed into the ceiling and creates artistic lines of light in a unique visual pattern that plays off the nearby mirrors.
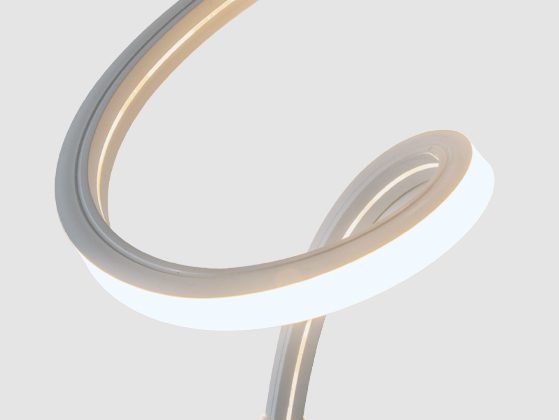 DuraFlex Arch Top Flex
DuraFlex Arch Top Flex