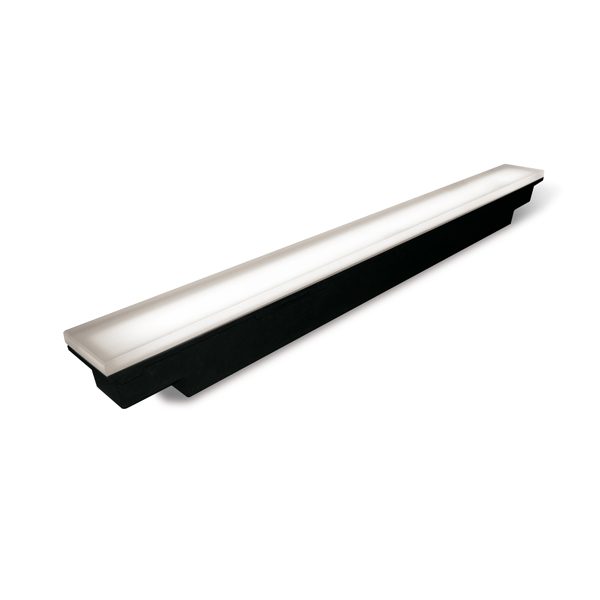- Products
-
- Top 10
- Inspiration
- Resources
- Company
- Login
Project Description
Boston University had a goal of relocating the theater arts back on campus and commissioned the design of the new Booth Theater and arts plaza to ASLA Design Medal Landscape Architect, Mikyoung Kim Design. This modern performance complex offers both indoor and outdoor opportunities for the performing arts, and can also be used as a seasonal outdoor event space. The stepped landscape celebrates the grade change and the building’s transparent façade, providing much-needed gathering spaces along Commonwealth Avenue for students.
The new Booth Theatre creates a vibrant community performance space with a central plaza and amphitheater. The seating steps feature Targetti’s Mini Mercure Wall Mounted application and provide a much-needed new gathering space. The many detailed exterior features were inspired by the building’s façade by Elkus Manfredi Architects, mirroring its rich interior life.
Landscape Architect: Mikyoung Kim Design
Architect: Elkus Manfredi Architects
Photograph: © Robert Benson Photography
To make the landscaped plaza fronting Commonwealth Avenue and fully landscaped buffer zones fronting Essex and Dummer Streets, the design included custom planters and wood seating that encourages flexible programming and enlivens the streetscape. To make this a lively and inviting nighttime environment, the Mini Mercure was installed in the step walls to provide not only pathway lighting but soft illumination of the horizontal surfaces.
 MINI MERCURE
MINI MERCURE
Mini MERCURE is perfect for creating a subtle line of light. Suitable for inline installation, to be installed with stainless steel insertion box and comes pre-set for looping connections with dedicated accessories to be ordered separately.
 MINI MERCURE
MINI MERCURE