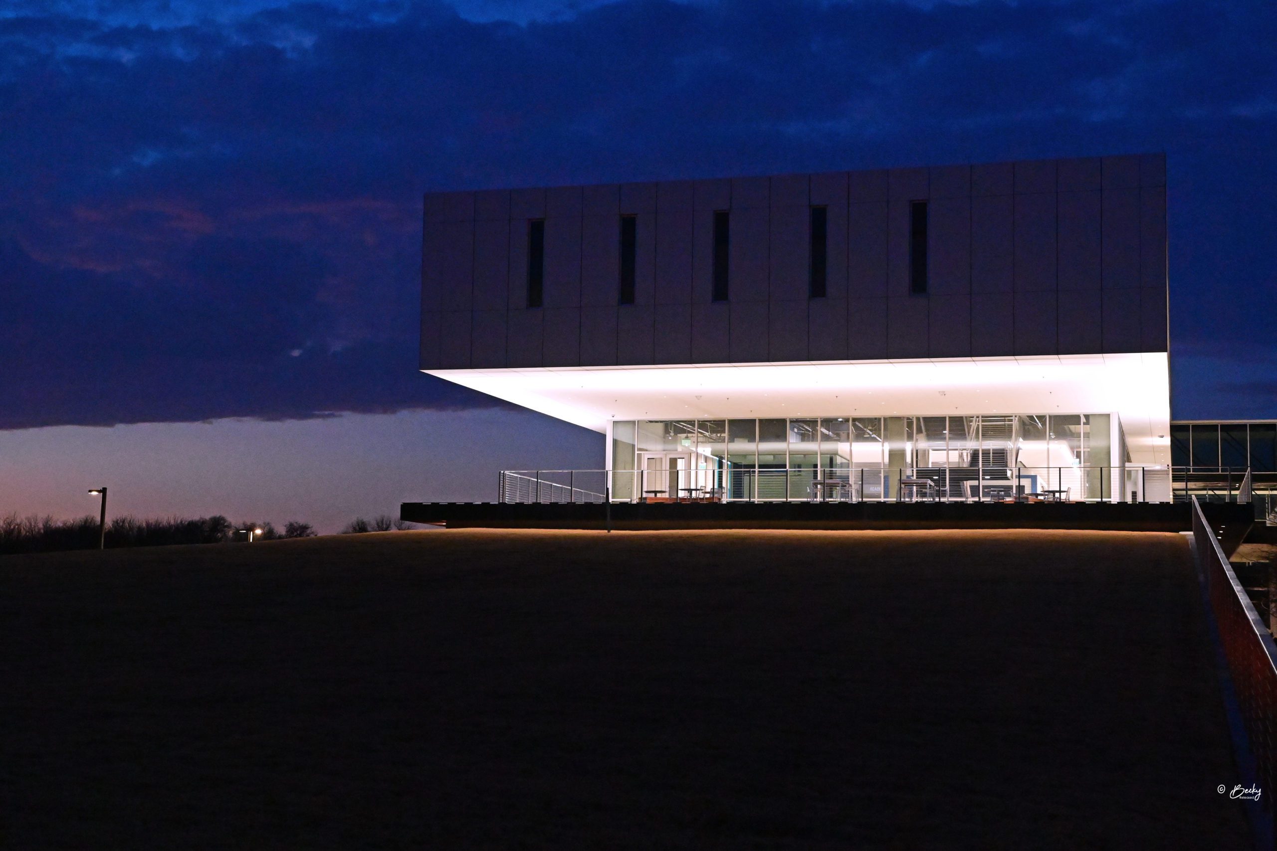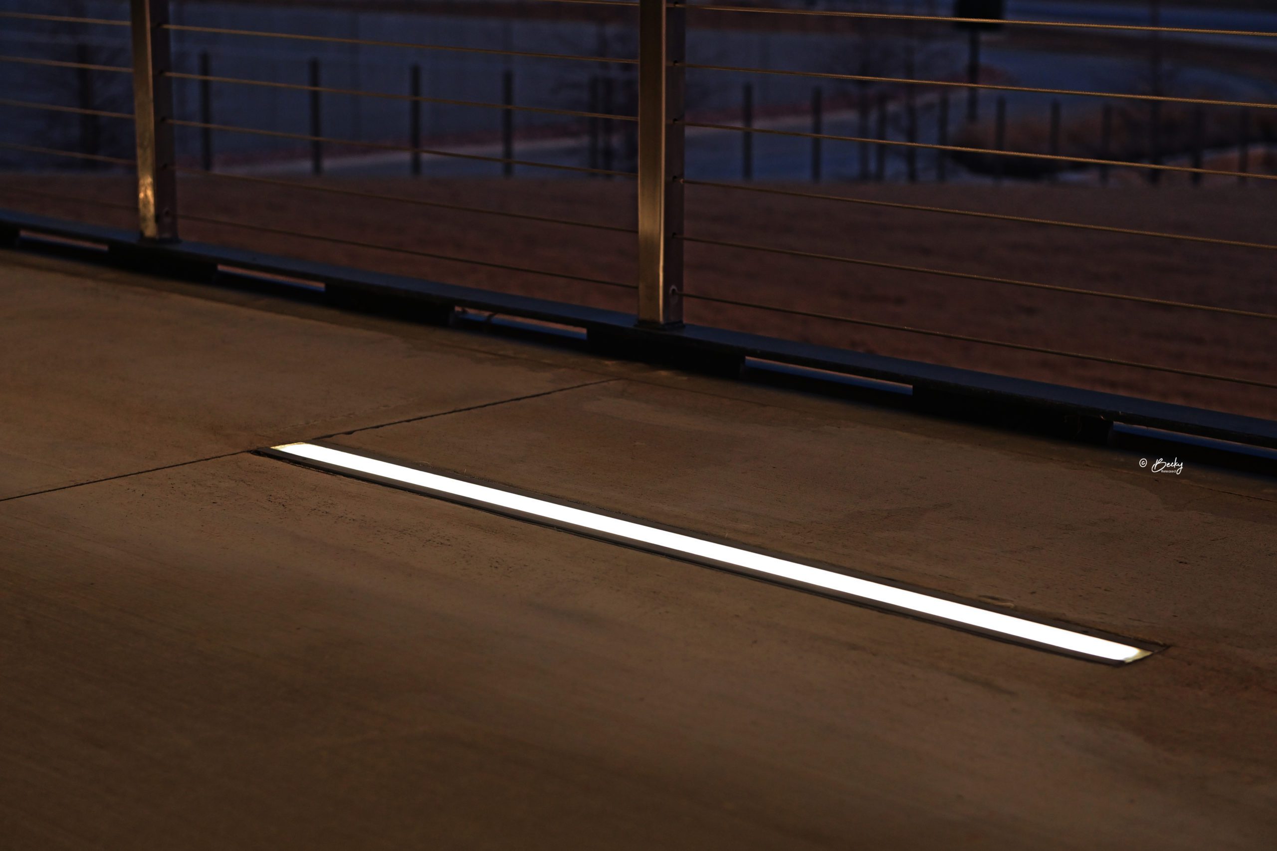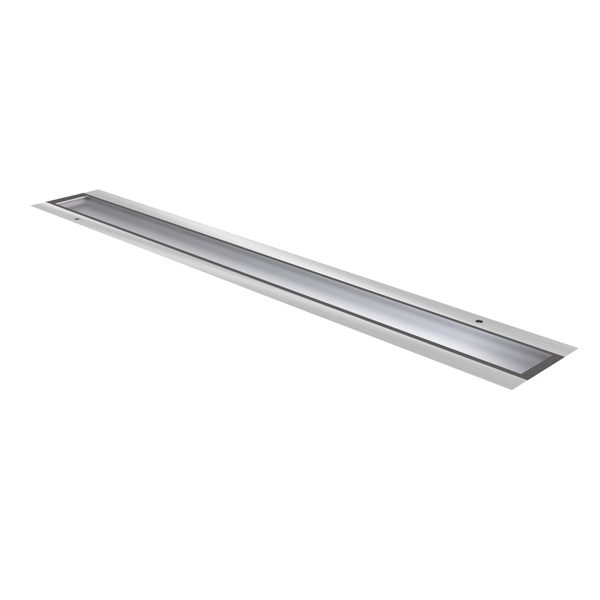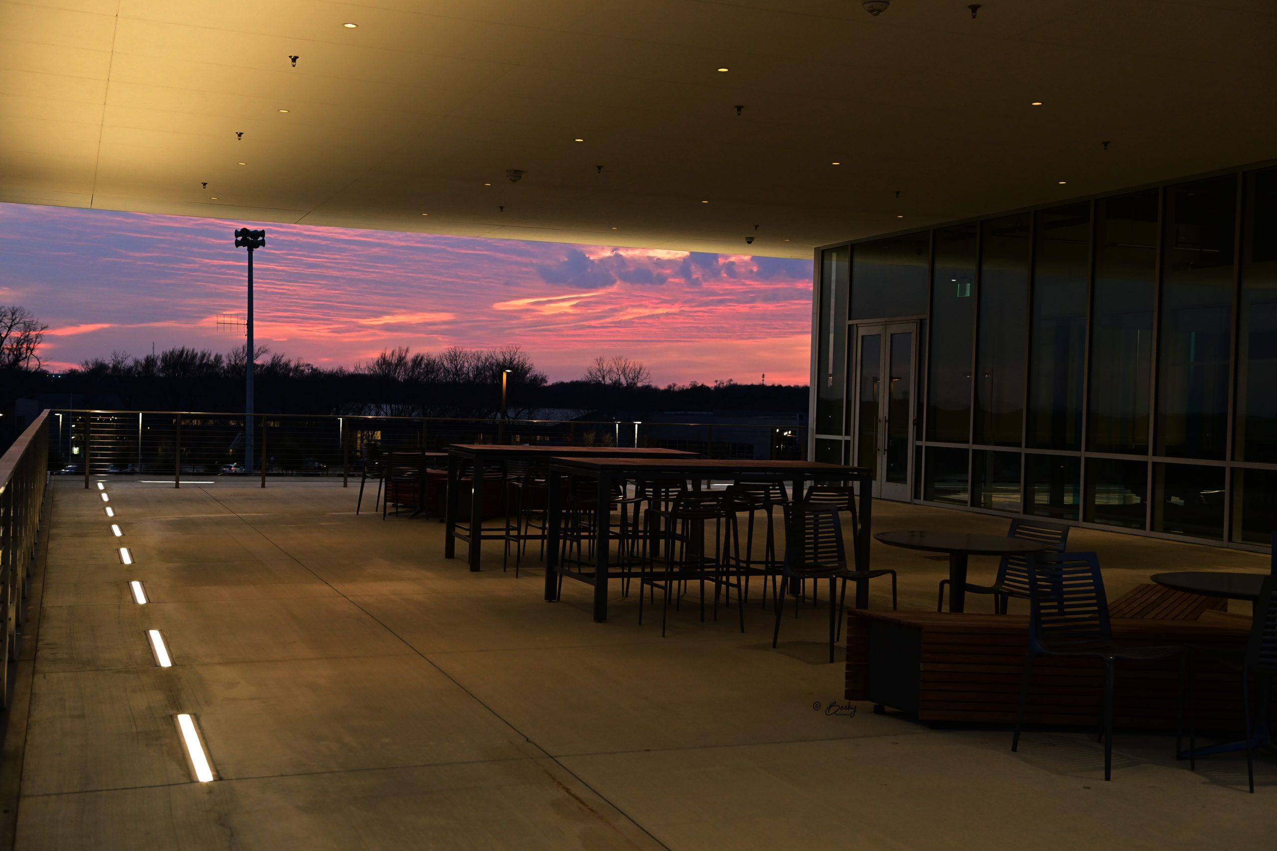- Products
-
- Top 10
- Inspiration
- Resources
- Company
- Login
Collin College Technical campus, located at 2550 Bending Branch Way in Allen, was a four building project featuring 151,000 square feet of academic space, 177,646 square feet of technical training areas, 42,000 square feet for Allen ISD shared space, and 23,700 square feet for meeting and conference rooms. The campus offers programs related to automotive, construction, electronics, HVAC, health care, welding, and more.
The state-of-the art learning labs support brand new programs and expanding career opportunities for students in traditional college, dual credit and continuing education classes. The new campus offers paths to success in high-demand, high-wage career fields of automotive, construction, healthcare, information, technology and manufacturing.
The architect on the projects was Perkins +Will partnered with general contractor McCarthy.
Architect: Perkins + Will - Dallas
General Contractor: McCarthy
Photographer: © Ruehle Photography | © Collin College



 JEDI RECESSED
JEDI RECESSED
