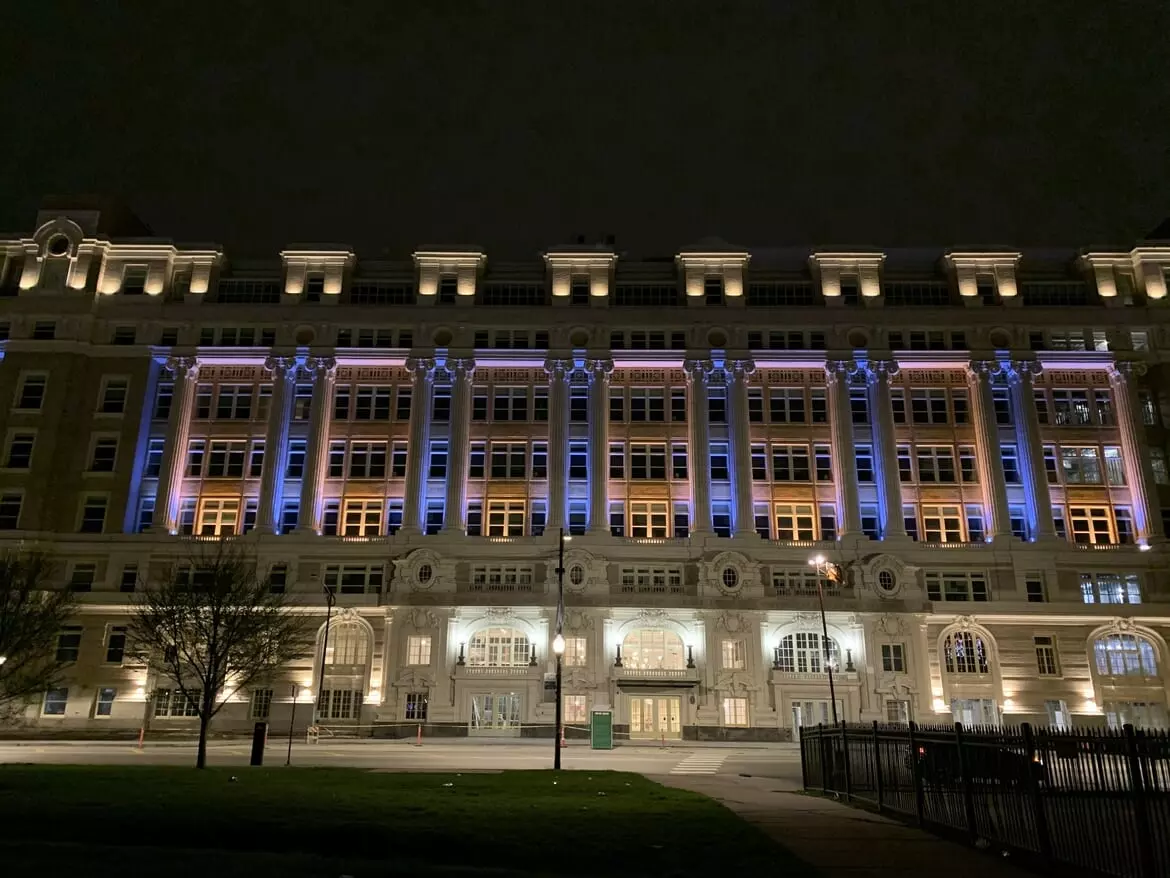- Products
-
- Top 10
- Inspiration
- Resources
- Company
- Login
Project Description
The preserved Cook County Hospital in Chicago’s Near West Side has sat vacant for nearly two decades and has been transformed into a 210-room Hyatt House and Hyatt Place Chicago Medical/University District. The hospital turned hotel is now both an official Chicago landmark, and is listed on the National Register of Historic Places. It is also known for being host to the world’s first ever blood bank, and inspiration for medical TV drama ER.
This 342,000-square-foot adaptive reuse project features lighting design by Chicago based Hugh Lighting Design under the lead direction of Principal, Peter Hugh. It is part of a $150 million multi-phase plan spearheaded by Murphy Development and SOM, in a design-build collaboration with Walsh Construction, Wiss, Janney, Elstner Associates, Inc., and KOO.
Lighting Design: Hugh Lighting Design
Electrical Contractor: Huen Electric
Contractor: The Walsh Group – Walsh Construction and Archer Western
Photos: ©Mike Crews, Crews Photography
Case Studies
The design intent for the Cook County Redevelopment facade was a play of light and shadow to highlight a character and building personality. This is a historic building for Chicago with a lot of story and significance. We wanted to bring forth a restrained majesty to the facade keeping some mystery and allowing a viewer to appreciate features that are taken for granted during daytime viewing.

The building, originally designed by Paul Gerhardt, suffered severe deterioration due to deferred maintenance and exposure to the elements once it closed down. The project restoration and preservation included historical pieces that have been rooted there for over 160 years, which includes the original Beaux-Arts masonry detailing and terracotta ornamentation of the exterior, the wood-framed windows, interior decorative plaster work, the double-height main lobby and 106-year old restored marble stone staircase, elevator cores, as well as the double-loaded corridor and interior terrazzo flooring. The team also spent over $18 million to replace all windows and 4,160 terracotta pieces on the exterior.
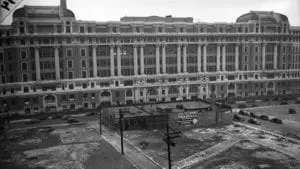
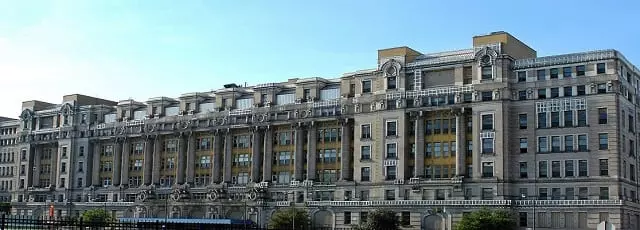 The old Cook County Hospital. Photo credit – Urban Remains Chicago
The old Cook County Hospital. Photo credit – Urban Remains Chicago
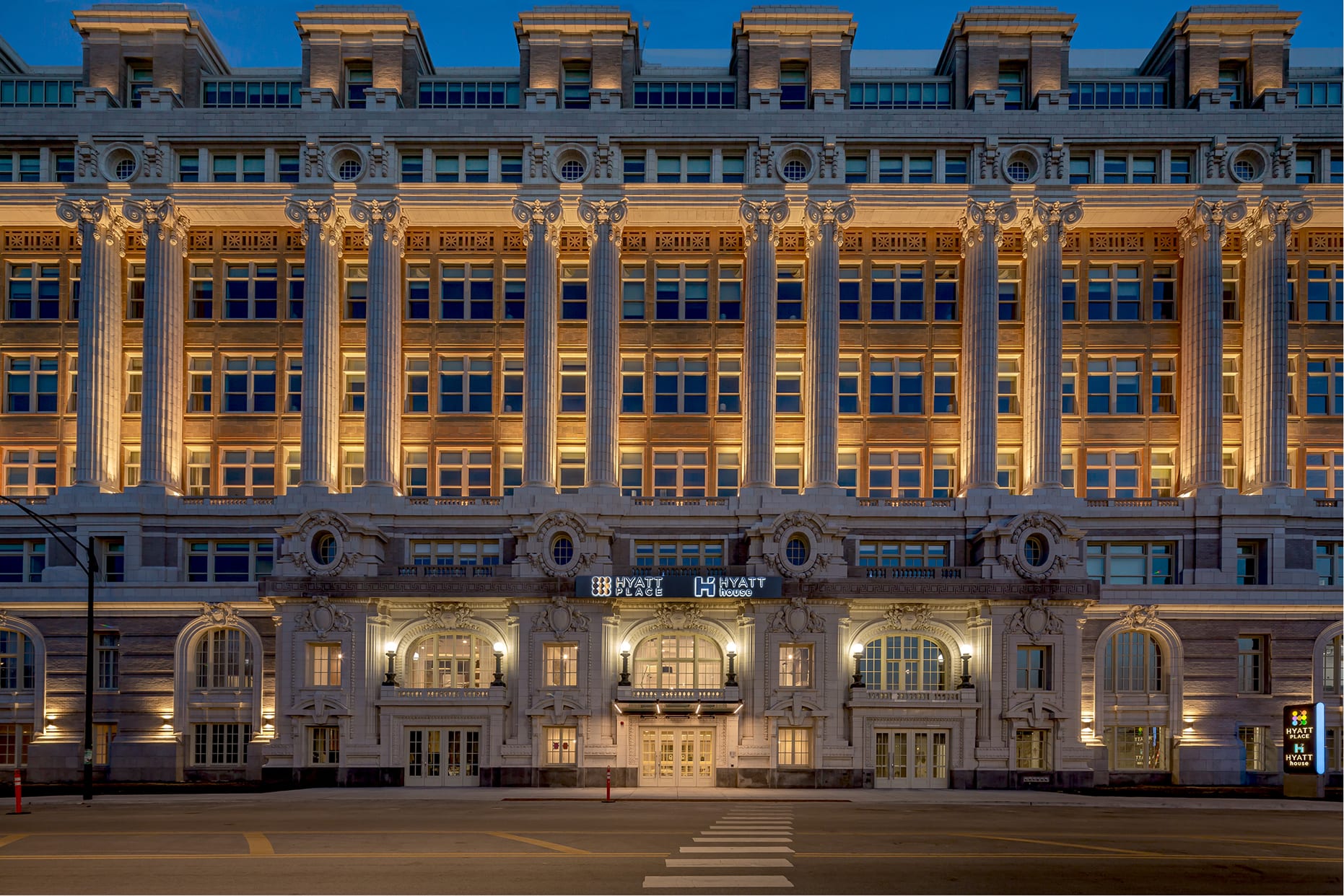
This stunning project features the largest model – the DART MAXI Projector on each side of the grand scalloped columns to deliver a powerful grazer affect that creates a stunning depth effect when the hotel is seen from afar. The powerful DART Projectors are available in three sizes for a variety of installation and optics options.
“The large centerpiece columns are lighted to bring them forward from the terra cotta background. During the day, they can be seen as two dimensional with the front fluting being the notable aspect. We chose to light them from the sides (approximately at 10 and 2 o’clock) to highlight the front sides while allowing the very front to fade into shadow. Due to discovered field conditions, we had to adjust the locations further out than we planned and had to change beam spreads to accommodate that. We wanted to contain this uplight to the columns to allow the terra cotta 2200K grazer to show the rich finish behind.”
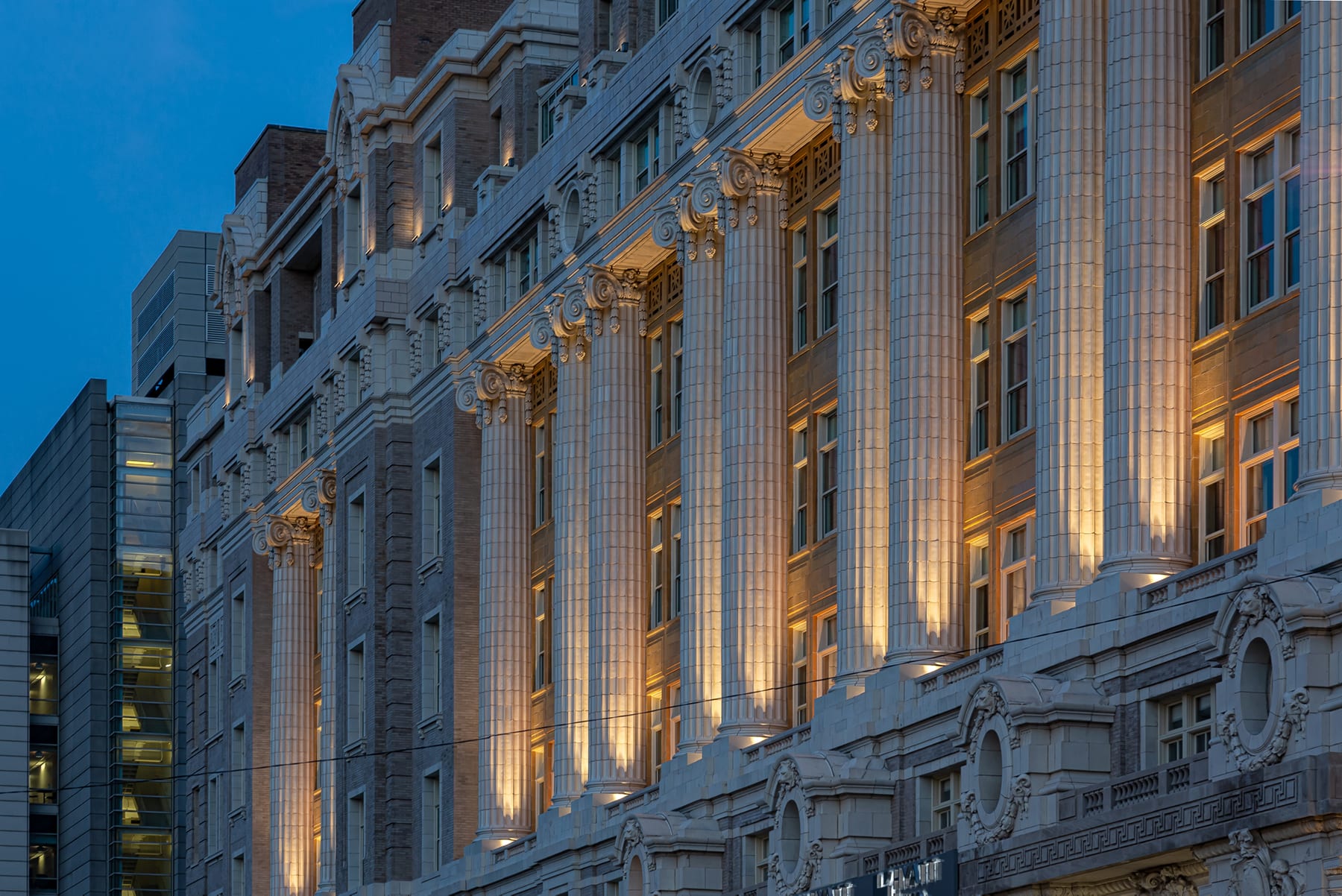
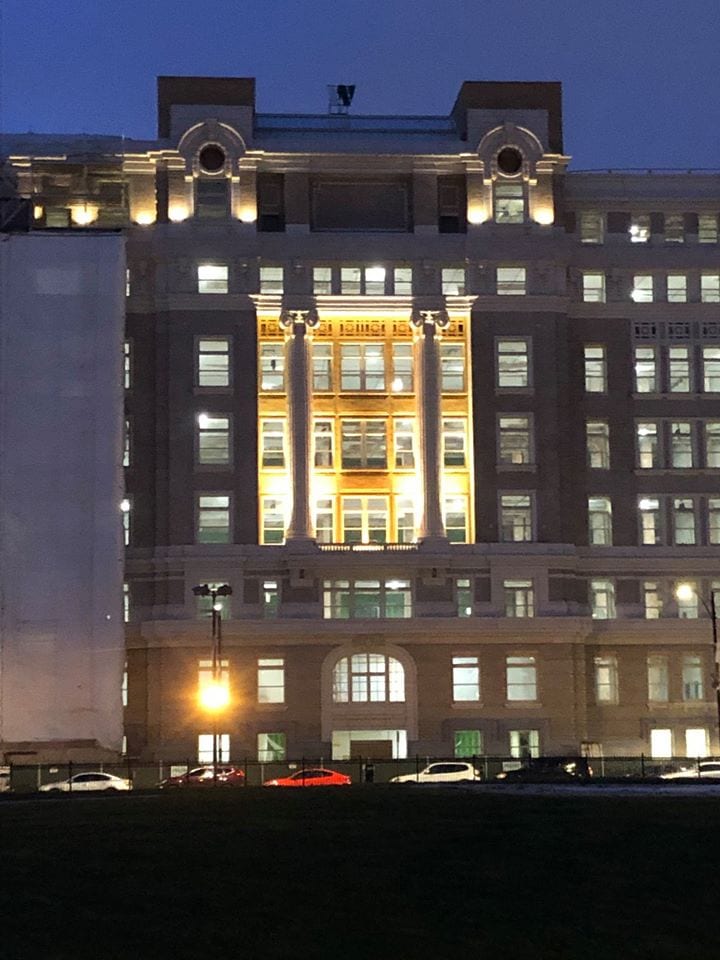
AIMING & TUNING
“We mocked up several fixtures and selected the Targetti DART MAXI for a couple reasons. First and foremost, it’s smaller size, yet powerful unit allowed the fixture to hide on the ledge while delivering the output needed to light up 40′-0” of the columns.“The first of many column portals installed for Cook County Redevelopment. We can’t wait to see the entire design across this expansive facade.” – December 2019
Photos courtesy of Hugh Lighting Design.
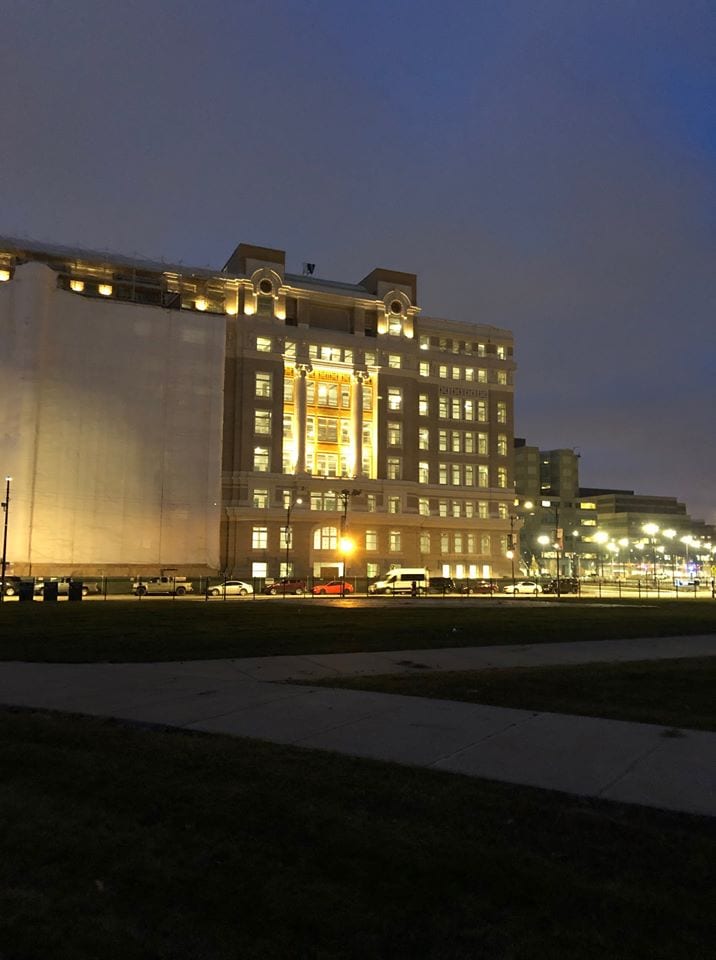
DURING CONSTRUCTION
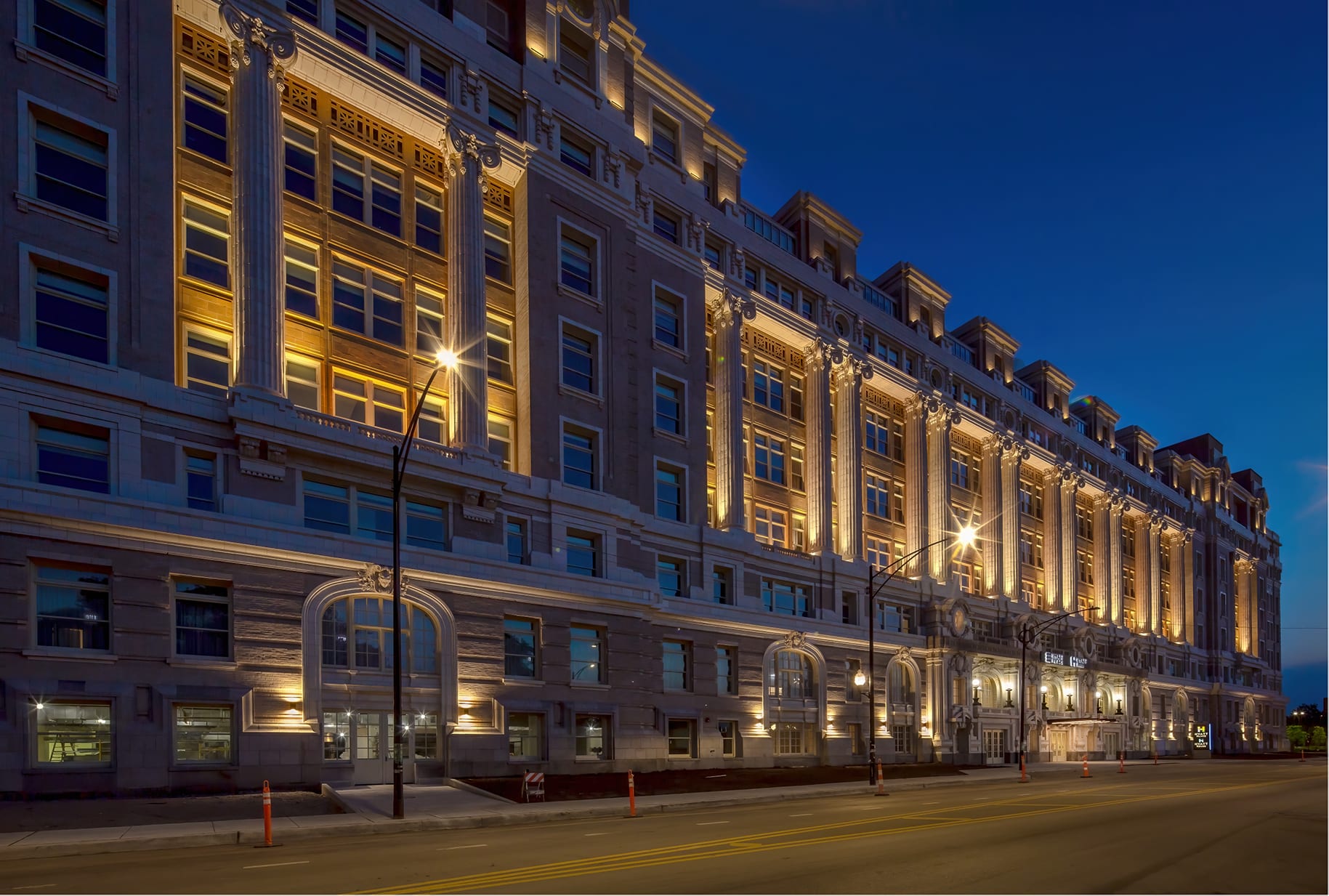
“The historic society was very particular about fixtures being visible on the facade and to find a suitable fixture what could maintain this smaller profile and performance was a Godsend. We also appreciated the versatility of the fixture allowing for beam options and accessories. As stated above, we had to change the beam spread to accommodate a wider than planned mounting location while containing the beam to the column surface. We changed from a spot distribution to a narrow flood. The clean beam of the DART MAXI allowed us to make this change without compromise to the design intent. Finally, in the event of special occasions, the lens options and accessories will allow the owner to add color at any time.”
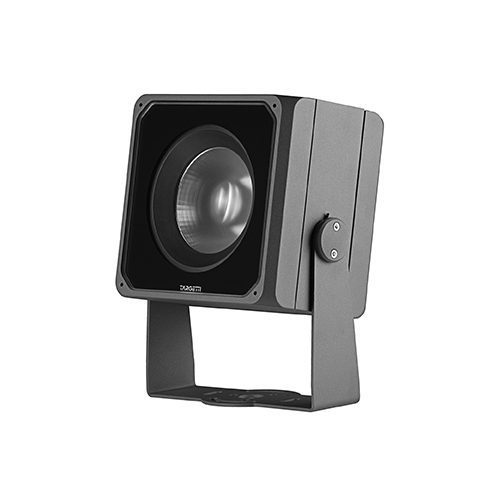
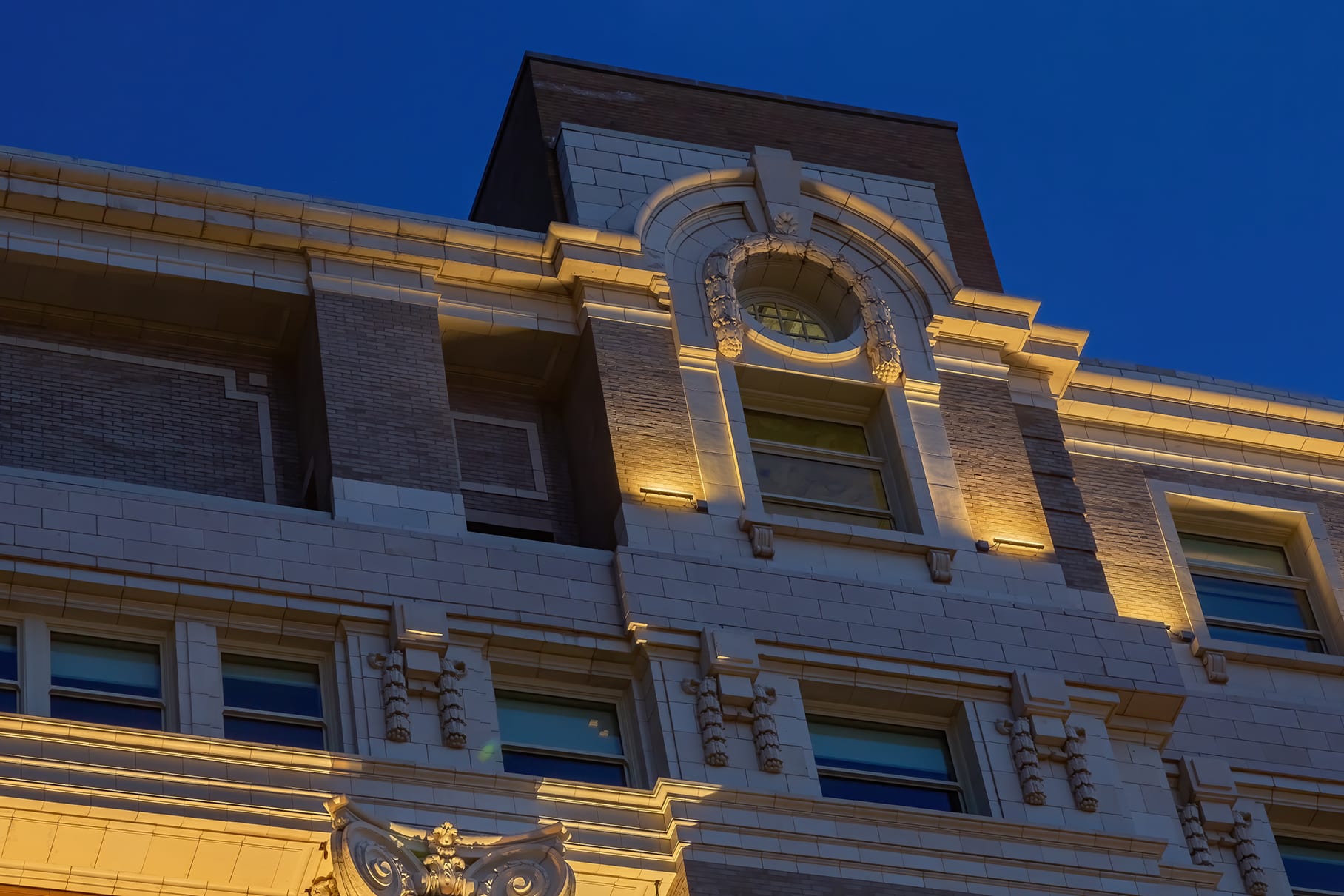
MINILINI, a compact linear projector, may be small in size but large in performance. The 3.0w x 4.12” H x 2.80D’ fixture is mounted on the exterior building facade in 2 ft. linear sections and utilizes a Wall Grazer optic that gracefully accents the circular arches on top of the building..
“The upper facade serves as a crown with architectural features not seen during the day at all for the passerby. We wanted a small fixture with a graze type optic to highlight those features without over-lighting and competing with the large columns. We loved the “bang for the size” and controlled optics. This fixture is able to blend into the facade background and allow the crown jewels on top to shine.”
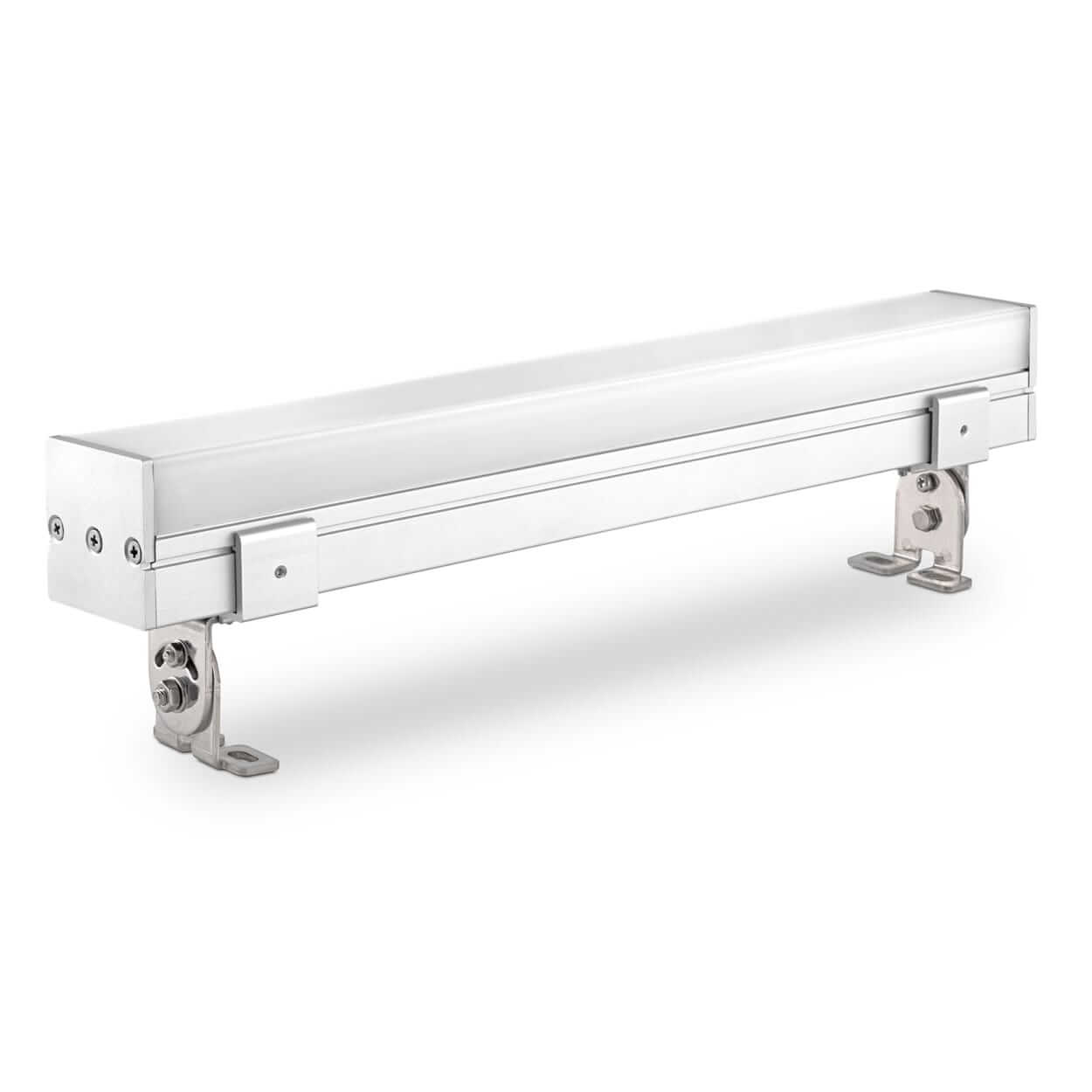
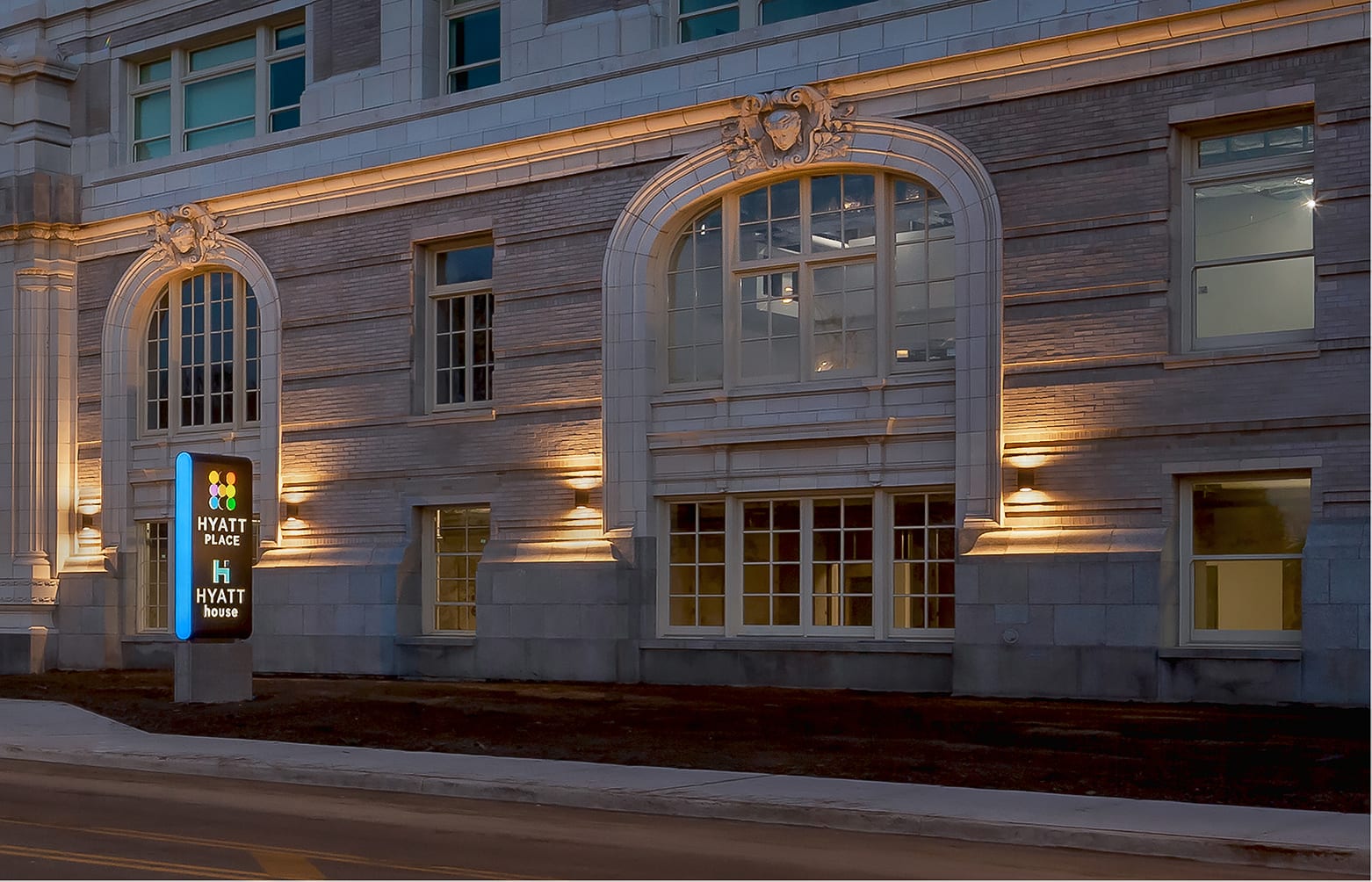
STILO WALL is a contemporary shaped LED sconce that provides direct or direct / indirect illumination to accent building facades, hallways and illuminate pedestrian pathways. Whether mounted individually or in a row, the sleek design provides a beautiful accent in both day and night to highlight walls and façade surfaces. The STILO WALL Flat with an indirect / direct optic delivers a beautiful accent to the building exterior. It’s unique optical system enables designers to achieve multiple effects from thin to wide effects, all in one style of luminaire.
Our client had asked us to consider light on the street level facade as well. Again, we did not wish to compete with the large columns thus we ruled out decorative sconces or floodlighting. We have always been fans of the Targetti Stilo. It’s innocuous profile blends into backgrounds well, while the various beam optics gave us the options to graze the lower facade without casting light into the windows or at nearby buildings. The intended non-uniform illumination highlights arches at this level that are not appreciated during the day. In fact, during a mock up, the ownership remarked that they never noticed or appreciated the lower detail until we held this fixture up. Many other fixtures have a “blob” of uplight vs this true graze type optic that shows the architecture.
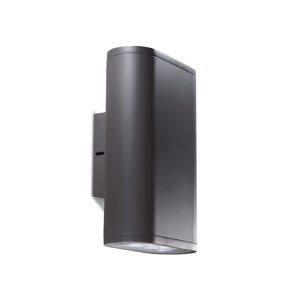
On a Friday pm in April 2020, as a show of support for the doctors on the front line during the COVID pandemic, Hugh Lighting Design and a full team of volunteers transformed the facade lighting for Chicago’s old Cook County Hospital into a “Message of Support”.
The team placed blue filters on the Dart Maxi to light the columns in support for the doctors on the front line and the warmer fill between the columns symbolizes the gold of the cadeseus honoring the entire medical profession, and the white light accents of the Minilini, represent support for the nurses.
As this building faces Rush Hospital and the highway, as well as anchors the development of the new Medical District, this act of kindness was an important statement of support. Many thanks to the overall design and construction team who donated time, thought, and labor to make this happen. Peter Hugh and the team @Hugh Lighting Design, The Walsh Group – Walsh Construction & Archer Western, Huen Electric , Murphy Real Estate Services, LLC . Of course, the biggest thanks to all the medical workers to whom this is dedicated and inspired by.
