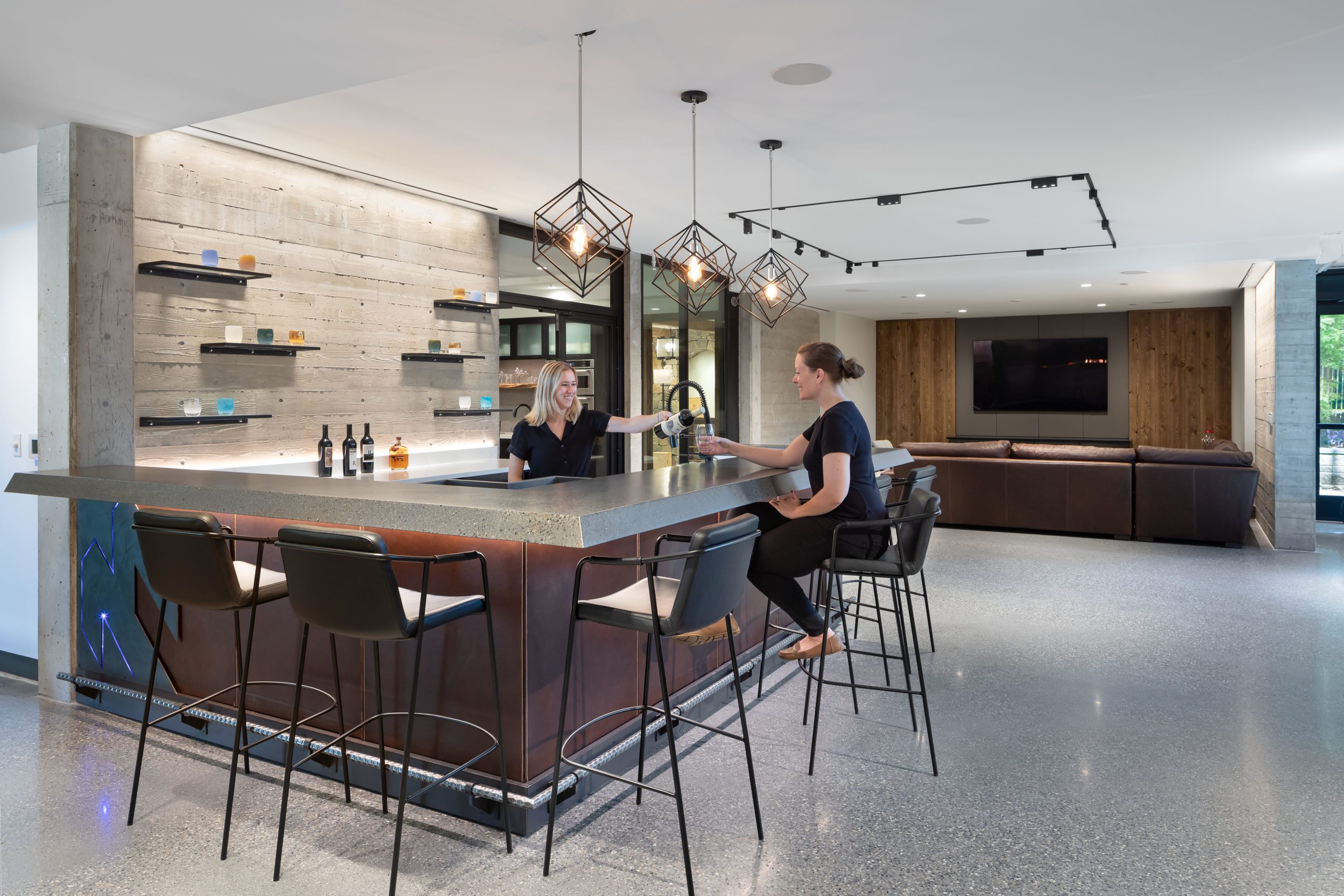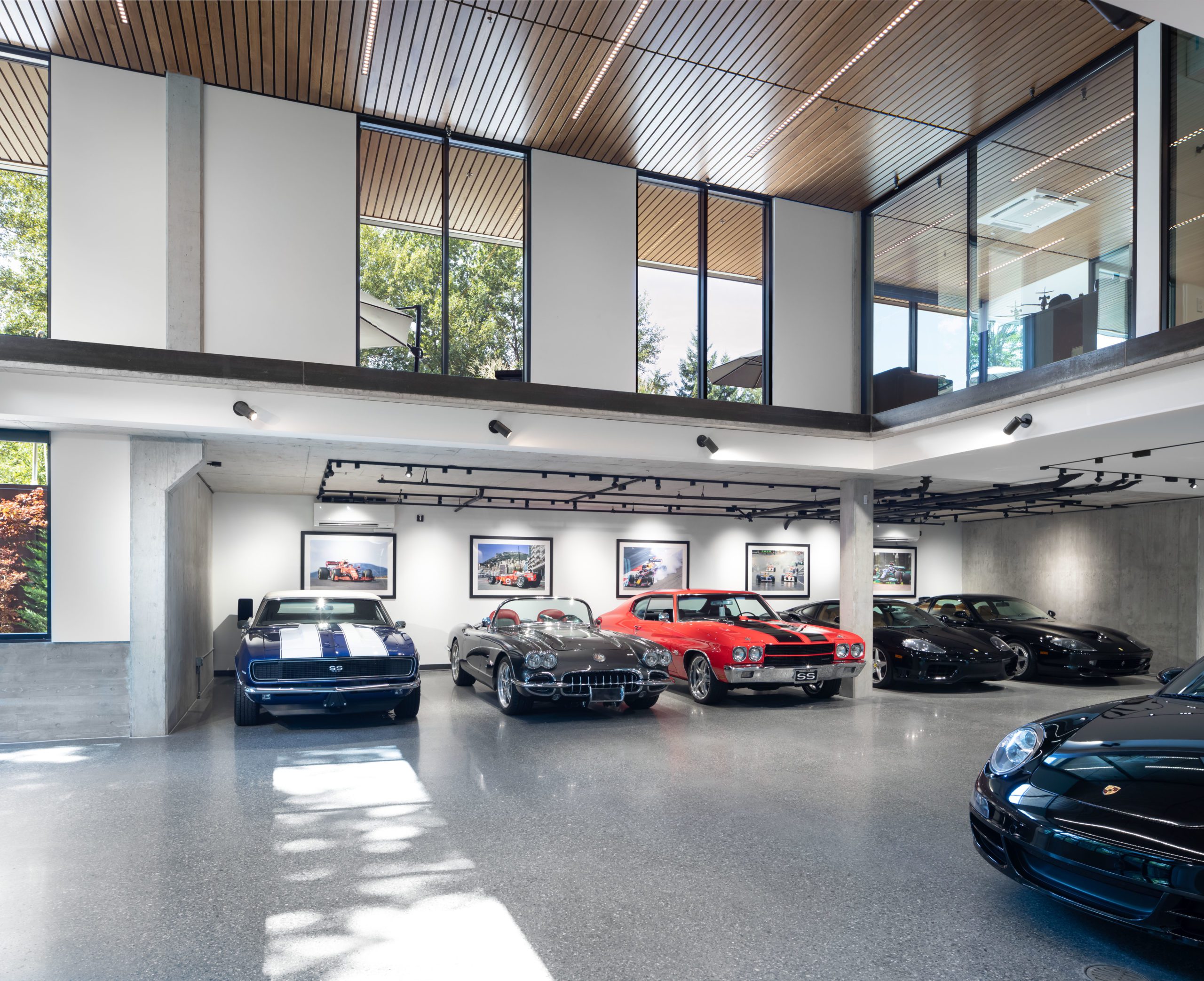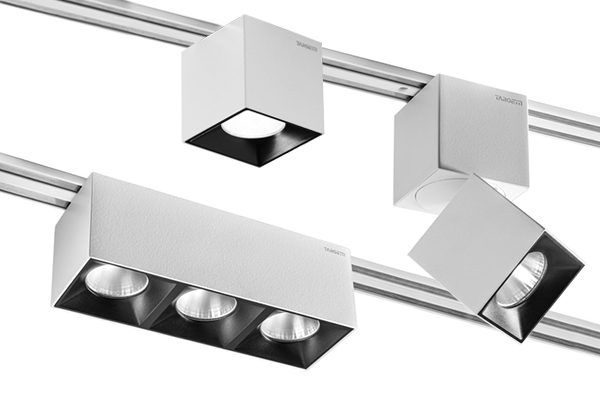- Products
-
- Top 10
- Inspiration
- Resources
- Company
- Login
11 Capital is a real estate investment company focused on multifamily properties, affordable housing, student housing, and storage assets in the Western US. Their new corporate office located in a residential neighborhood in Kirkland, Washington, was designed by JPC Architects with the design premise of “Luxury Meets Functionality.”
The unique, ground-up building nestled into a wooded, residential neighborhood walks a fine line between blending into the surroundings, while still providing first class amenities to its occupants. The main design goal for JPC Architects was to create a variety of connections using architectural elements. Floor to ceiling glazing and strategic sightlines through the offices create a connection to nature and the surrounding neighborhood. Board-form concrete, linear wood ceilings, and natural stone walls create a strong sense of materiality that ties together all three zones. The interior design and detailing aimed to highlight the architectural elements and forms.
Targetti’s OZ 48V Large modules are used in the ground level showroom and bar area and compliment the clean lines with a versatile and compact fixture that can be easily repositioned for showroom display adjustments.
Architect: JPC Architects
Photos: © 2021 Photography by Cleary O'Farrell Photography

The final design resembles a luxury home with the functionality of a professional office. Equipped with vintage Porsches and an embroidered leather bar, the ground floor car showroom offers an entertainment space with expansive views to nature. The design team selected Targetti’s LED magnetic 48V modular system – OZ to illuminate these marquis items. The OZ 48V Range delivers a versatile, intuitive and easy to install solution with multiple system configurations.
OZ Large 48V in a deep black finish was selected for this project in a versatile combination of OZ 48V Large Fixed 2″x2″, OZ 48V Large Adjustable and OZ 48V Fixed Multiples 2″ x 6″.

 Learn More About the Power of OZ...
Learn More About the Power of OZ...