- Products
-
- Top 10
- Inspiration
- Resources
- Company
- Login
The Westin Anaheim Resort, in the heart of California’s Anaheim Disneyland Resort district, is a definition of modern design paying homage to Anaheim’s historic orange grove roots. Long Beach, California-based Michael Hong Architects served as the project’s design architect, while HED was the executive architect and Los Angeles-based Cobico, Inc oversaw its interior design. The lighting design was conceived by Costa Mesa’s award-winning firm, First Circle Design.
The Westin Anaheim Resort is home to 618 guestrooms and suites, including the 785-square-foot Park View suites and the 2,000-square-foot presidential suite. Included among the resort’s 47,000 square feet of flexible event and meeting space are 23 event rooms, 18 breakout rooms, and a ballroom that totals more than 16,000 square feet.
The project features a variety of Targetti and Duralamp interior and exterior products. Exterior facade features DURATAPE HIVOLT ARCH and exterior coves with DURAFLEX ARCH TOP FLEX Exterior Landscape is illuminated with BULLETTO MINI, JUPITER, DURATAPE ESSENTIAL WHITE ES (IP66). Interior Cove and Accent Lighting features DURATAPE RGBW (IP20) and DURATAPE ESSENTIAL WHITE ES (IP20).
Lighting Designer: First Circle Design
Architect: Michael Hong Architects
Engineer: Glumac
Photographer: Limeleaf Studios
Download Case Study
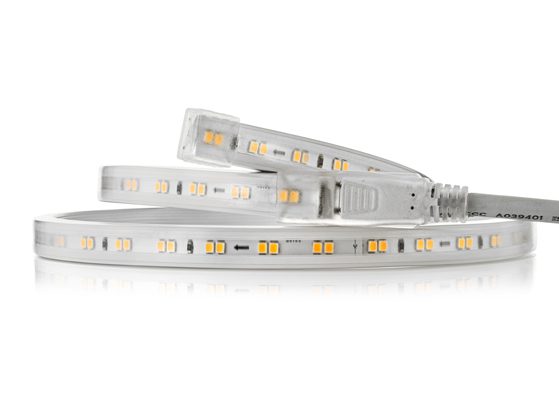 DURATAPE HIVOLT ARCH
DURATAPE HIVOLT ARCH
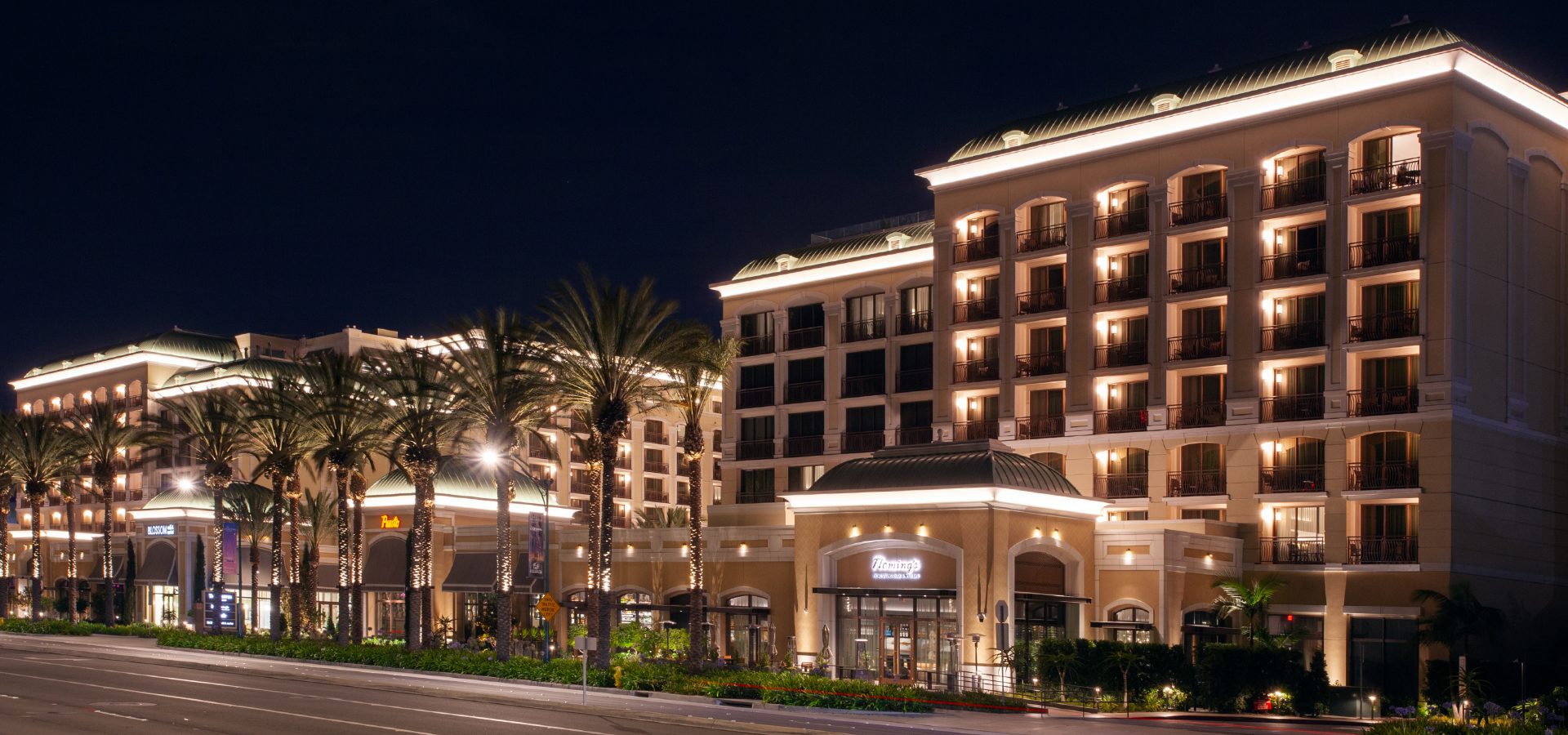
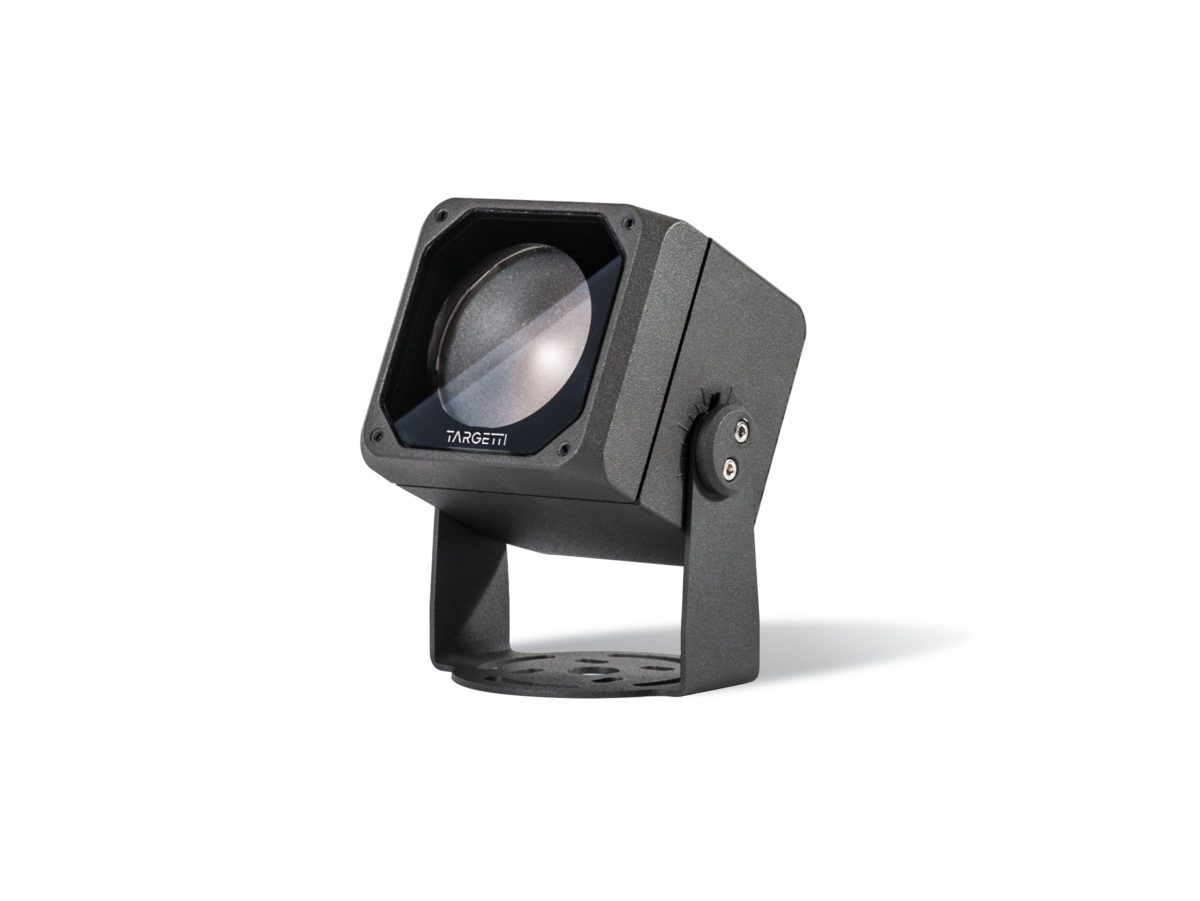 DART SMALL
DART SMALL
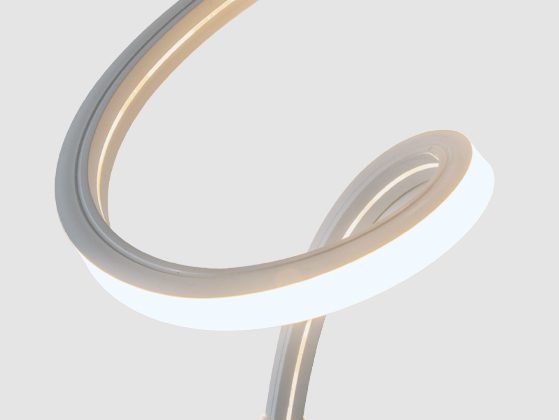 DURAFLEX ARCH TOP FLEX
DURAFLEX ARCH TOP FLEX
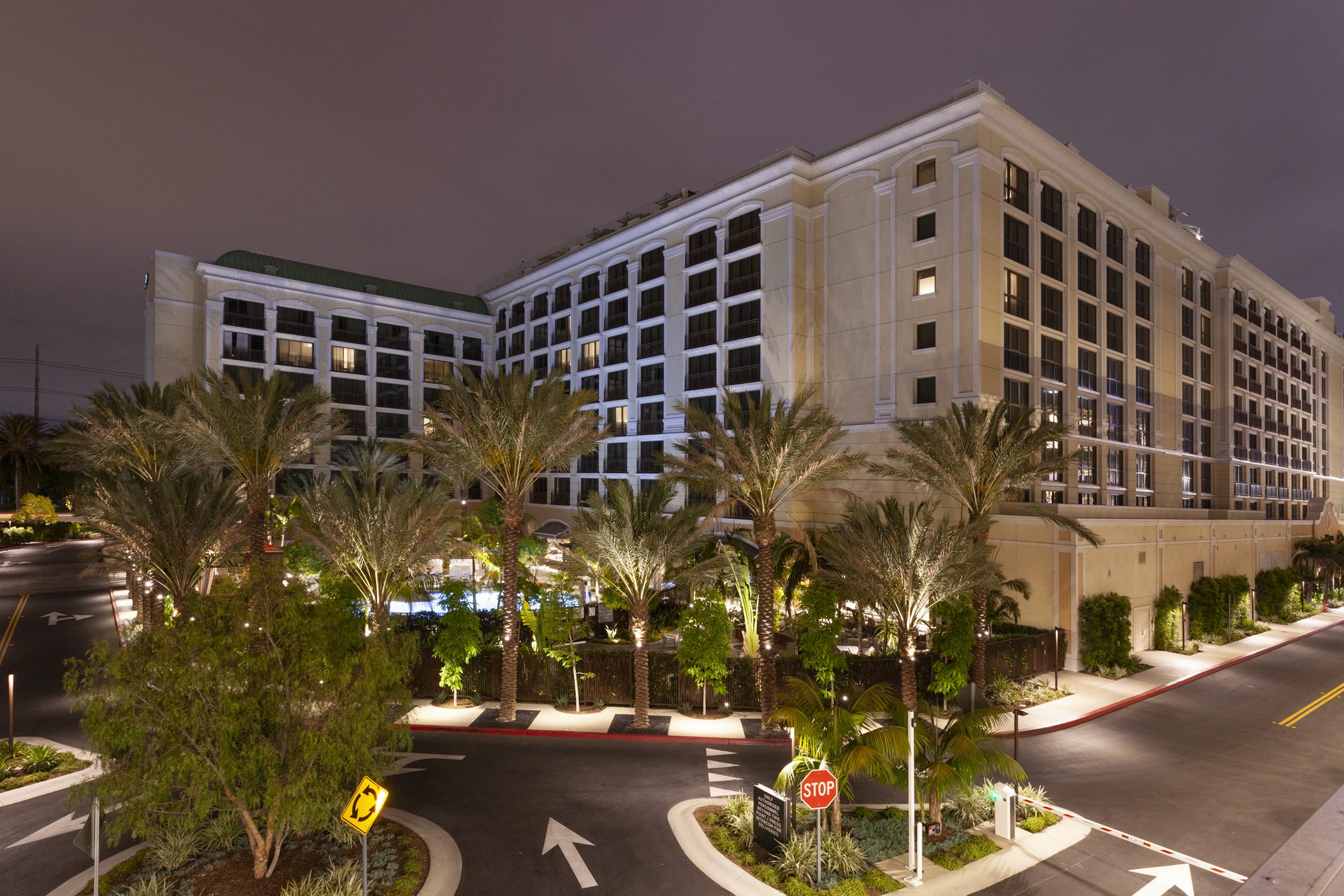
 BULLETTO MINI
BULLETTO MINI
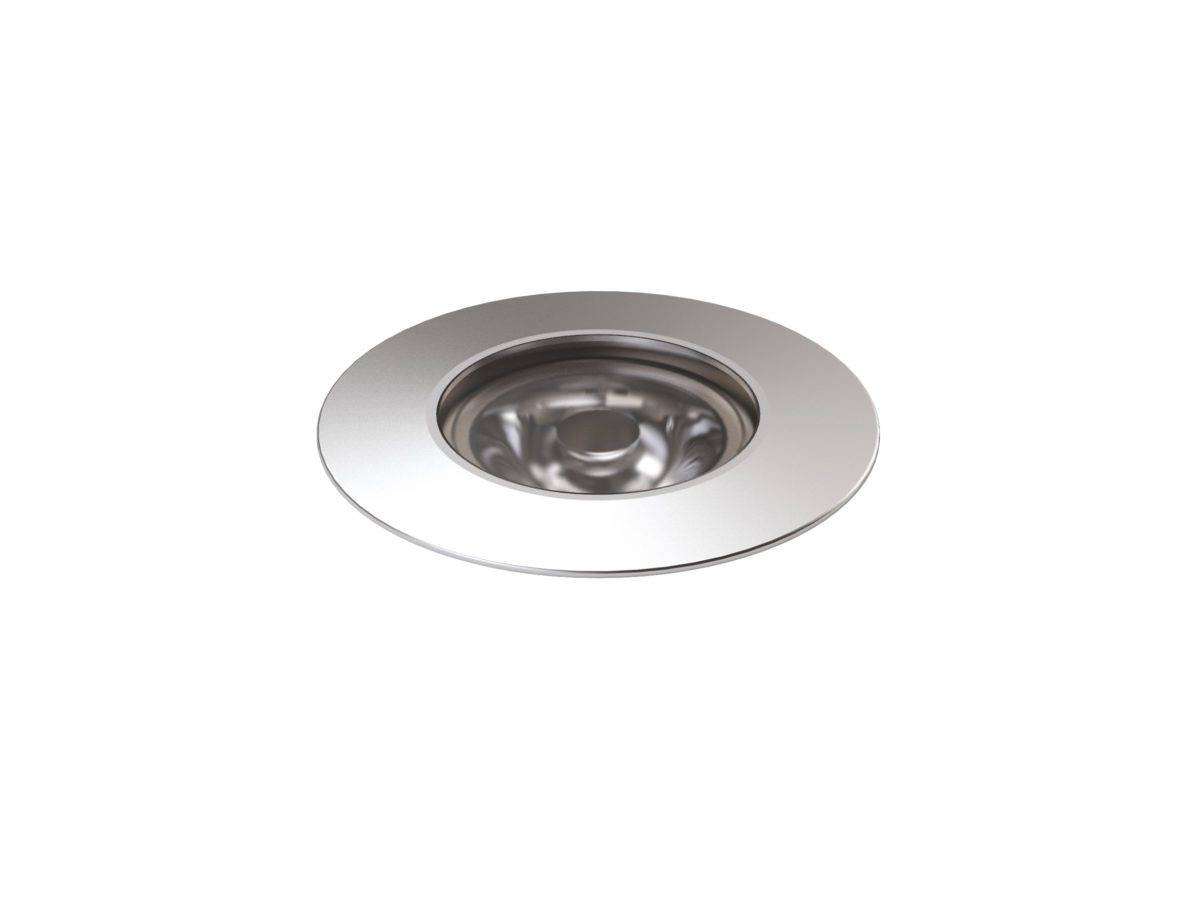 JUPITER
JUPITER
 BULLETTO MINI
BULLETTO MINI

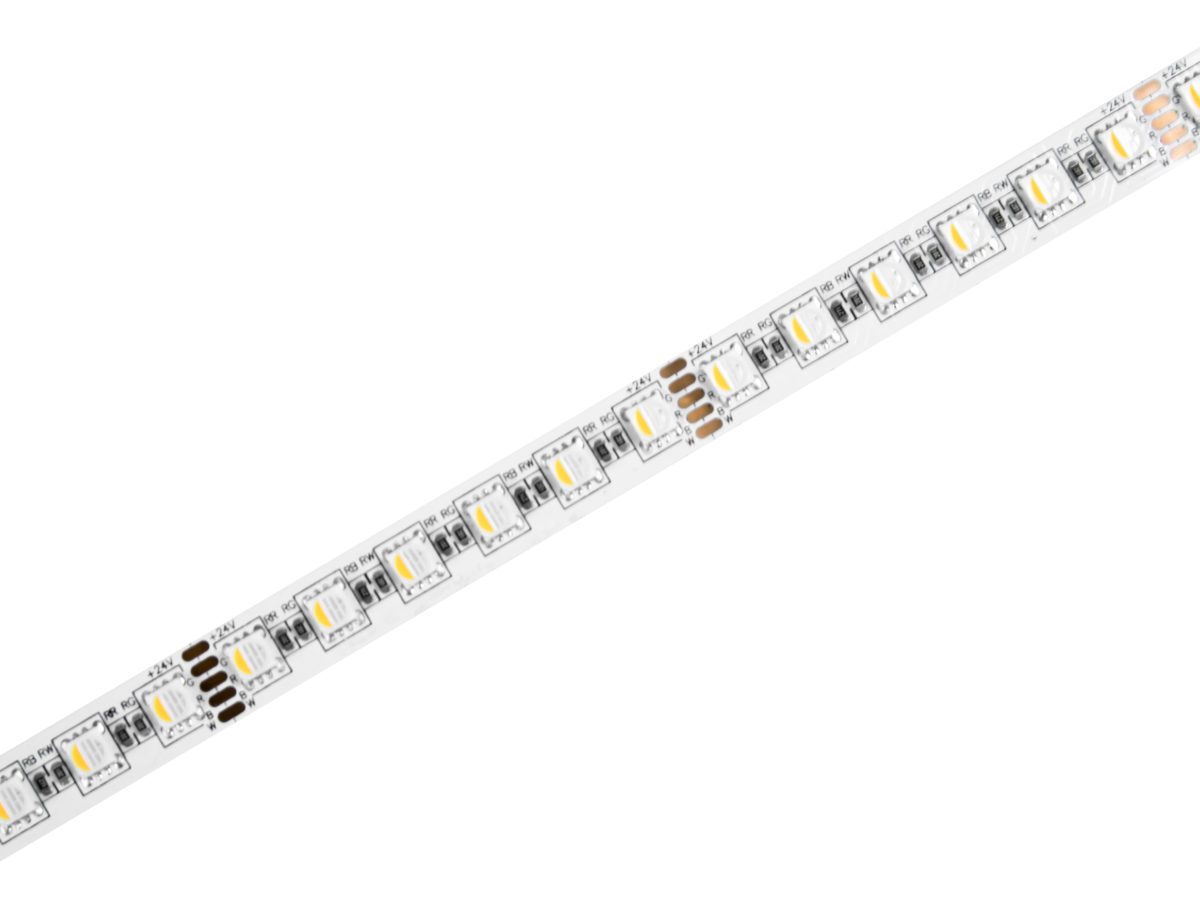 DURATAPE RGBW (IP20)
DURATAPE RGBW (IP20)

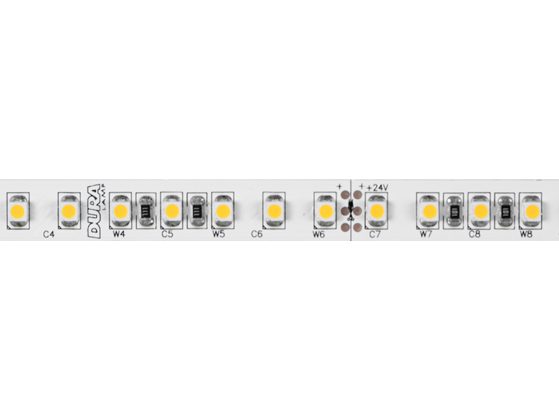 DURATAPE ESSENTIAL WHITE ES (IP20)
DURATAPE ESSENTIAL WHITE ES (IP20)