- Products
-
- Top 10
- Inspiration
- Resources
- Company
- Login
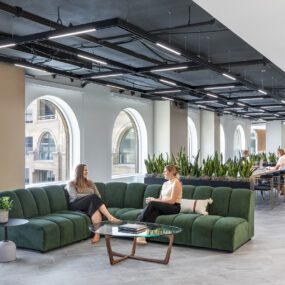
Washington Harbour is a Class-A mixed-use development that borders the Potomac River on the Georgetown waterfront. Local DC lighting design firm, SShape was hired to transform the 40,000sq/ft space as part of the area’s capital improvement project. The SShape DC design team transformed Washington Harbour's 3000…
 Read More
Read More
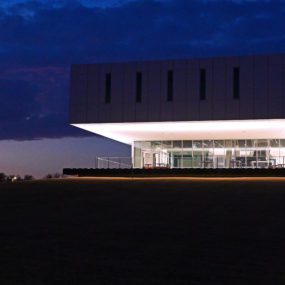
Collin College Technical campus, located at 2550 Bending Branch Way in Allen, was a four building project featuring 151,000 square feet of academic space, 177,646 square feet of technical training areas, 42,000 square feet for Allen ISD shared space, and 23,700 square feet for meeting…
 Read More
Read More
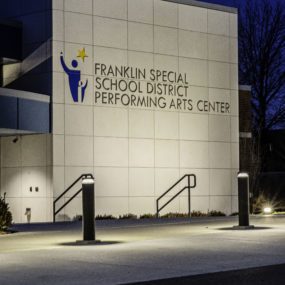
The FSSD Performing Arts Center (PAC) is a beautiful 34,400 square-foot auditorium in Franklin, Tennessee that is available for students to showcase their talents, as well as for the community to use on a rental basis. The PAC is located at the north end of…
 Read More
Read More
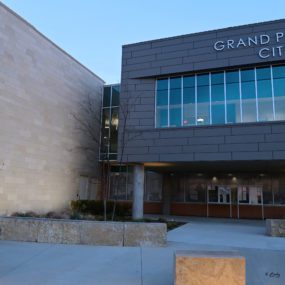
With the addition of a 32,000-sq-ft, two-story building, the city of Grand Prairie wanted to create a sprawling City Hall complex that would connect two existing municipal buildings to a brand new, modern structure. The new building serves as the main entrance, connecting the old…
 Read More
Read More
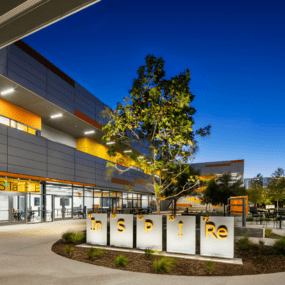
Eastvale STEM Academy (eSTEM) is a new three-story school located in Eastvale, California that features a multi-layered series of connected co-labs and flexible learning environments, where students can solve problems in bright, vibrant environments that promote creative thinking. The eSTEM campus occupies a three-acre site…
 Read More
Read More

Project Description Aligned Energy Project in Ashburn, VA features the use of the installation of our JEDI Compact IP67 Integral flood light projector with an Integral driver to help highlight the dramatic architecture of the building and bring a new dimension to the impressively designed…
 Read More
Read More

Project Description OPX is a user-centered design consultancy based in Washington, DC. They were tasked with strategically re-imagining how AARP employees, tools, processes, and the office space could successfully interact to deliver on the organization’s mission of “Real Possibilities”. According to the OPX case study,…
 Read More
Read More

Project Description Developing a lighting plan for this new high school in coastal California was tasked to a local design firm – First Circle Design. The lighting design team is well known for their award winning designs in retail lighting and a lot of the…
 Read More
Read More

Project Description The lighting design for this business consulting firm was awarded an Lumen Award of Excellence for Interior Lighting Design. Oculus Light Studio’s core beliefs of “partnership and transformation by integrating lighting within the architecture to transform it into a sustainable, enjoyable, and open…
 Read More
Read More