- Products
-
- Top 10
- Inspiration
- Resources
- Company
- Login
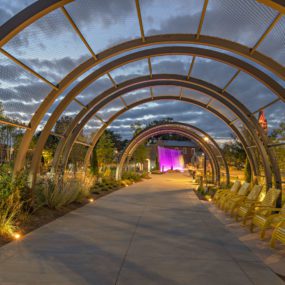
Bell Tower Green is a beautiful 3-acre public park in Salisbury, North Carolina that surrounds a historic bell tower. As Salisbury’s most significant downtown green space, Bell Tower Green is a place where the community gathers to celebrate, connect, and engage. This 3-acre park hosts…
 Read More
Read More
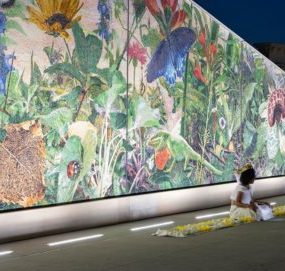
The nature-inspired mosaic in Midtown Park has been recognized nationally as one of the Best Public Art Projects by Americans for the Arts. This honor is determined by public art experts in the only national program that awards public arts projects. The aptly titled ‘Wild…
 Read More
Read More
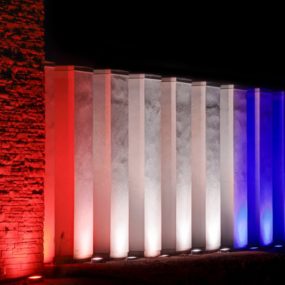
The Aurora Highlands development is a 4,000-acre mixed-use master-planned community in scenic Aurora, Colorado. EV Studio of Denver was responsible for the lighting design for this impressive development. The changes in color to the grand entry walls are made possible with two of Targetti's most…
 Read More
Read More
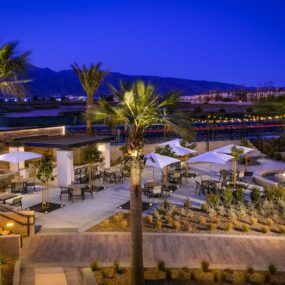
The Resort located in beautiful Rancho Cucamonga, California is a master-planned community developed by Lewis Community Developers and lighting designed crafted by award-winning designers at First Circle Design. With the popular area of Rancho Cucamonga being named as one of the best places in the…
 Read More
Read More
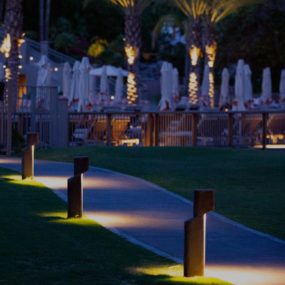
The Phoenician is a luxury collection resort in Scottsdale, Arizona with a focus on the outdoor experience. The 250-acre resort complex lies at the base of Camelback Mountain, offering breathtaking vistas of the Valley of the Sun as the backdrop for non-stop activities or for…
 Read More
Read More
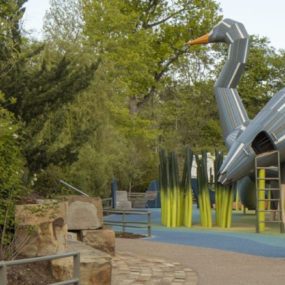
Project Description Gathering Place is a world class riverfront park along the scenic Arkansas River that was designed to welcome all Tulsans to a vibrant and inclusive space that engages, educates and excites! The extraordinary transformation of nearly 100 acres of Tulsa’s iconic waterfront into…
 Read More
Read More

Project Description The lighting design for this project was expertly crafted by the team at Oculus Light Studio. What a fresh and modern take on a building with a variety of architectural elements and linear edges. Striking focal lighting features were accomplished with two of…
 Read More
Read More

Project Description “Conceptually, there were two main criteria for the project: illuminate the portal without any punctures in the metal and highlight the slatted screen. Ingrade linear uplights, luminaires integrated in door beams and uplighting on canopies make this possible. The result is an inviting…
 Read More
Read More

Project Description This striking project was beautifully illuminated by the HLB team with particular attention to the enigmatic and stylistic details created by the Architect – Skidmore Ownings & Merrill LLP. The multi-tenant workplace has a unique flow of interior and exterior settings accented with…
 Read More
Read More