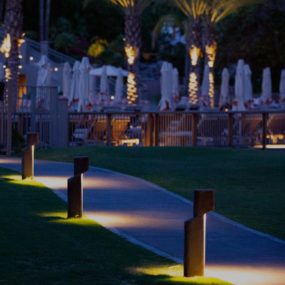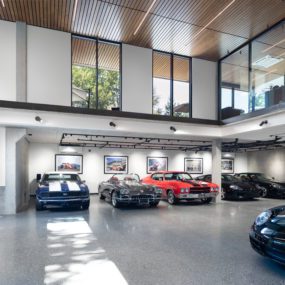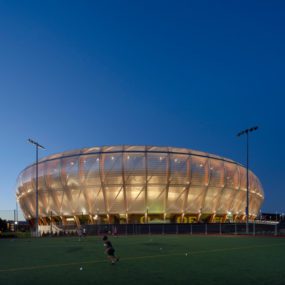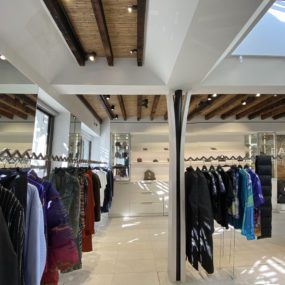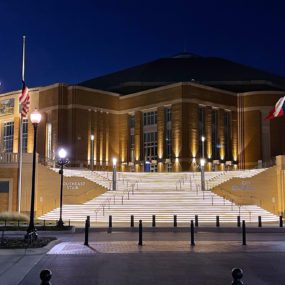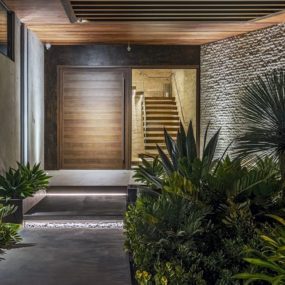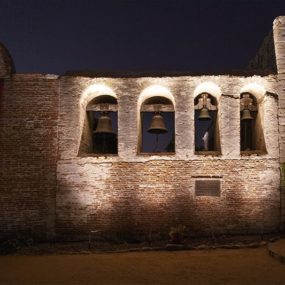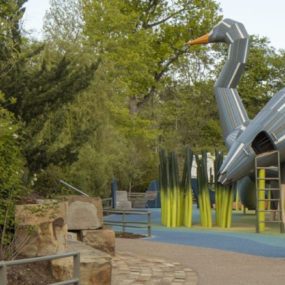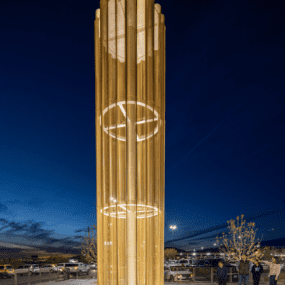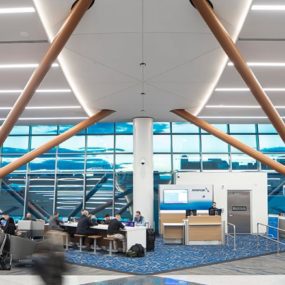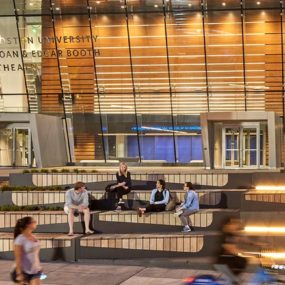- Products
- Duralamp
- Flexible Neon
- Lamps
- Linear Optic
- Strand
- Table Lamp
- Tape Strip Light
- DIM TO WARM
- DYNAMIC COLOR CHANGING
- STATIC WHITE
- DURAFLEX OPTICS
- DURATAPE ABSOLUTE WHITE IP20
- DURATAPE ABSOLUTE WHITE IP67
- DURATAPE ESSENTIAL WHITE IP20
- DURATAPE ESSENTIAL WHITE IP67
- DURATAPE EXTRA NARROW IP20
- DURATAPE HIGH EFFICIENCY IP20
- DURATAPE HIGH EFFICIENCY IP67
- DURATAPE HIGH DENSITY IP20
- DURATAPE HIVOLT
- DURATAPE TONES IP20
- DURATAPE TONES IP66
- DURATAPE ESSENTIAL WHITE ES 8.8W IP20
- DURATAPE ESSENTIAL WHITE ES 8.8W IP66
- TUNABLE WHITE
- DRIVERLESS 120V
- PROFILES
- Top 10
- Inspiration
- Resources
- Company
- Login




