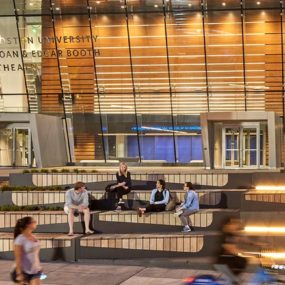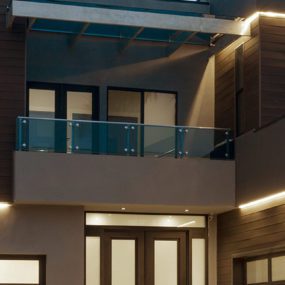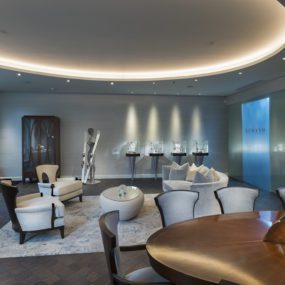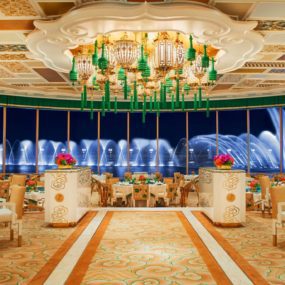- Products
-
- Top 10
- Inspiration
- Resources
- Company
- Login

Project Description “Conceptually, there were two main criteria for the project: illuminate the portal without any punctures in the metal and highlight the slatted screen. Ingrade linear uplights, luminaires integrated in door beams and uplighting on canopies make this possible. The result is an inviting…
 Read More
Read More

Project Description This striking project was beautifully illuminated by the HLB team with particular attention to the enigmatic and stylistic details created by the Architect – Skidmore Ownings & Merrill LLP. The multi-tenant workplace has a unique flow of interior and exterior settings accented with…
 Read More
Read More

Project Description The lighting design for this upscale Mexican Restaurant in San Diego, California was perfectly implemented by HLB Lighting Design, Inc. DuraTapeES was used to throughout the building exterior to provide key accent lighting to enhance architectural elements. The Keplero Mini Zoom provides accent…
 Read More
Read More

Project Description Boston University had a goal of relocating the theater arts back on campus and commissioned the design of the new Booth Theater and arts plaza to ASLA Design Medal Landscape Architect, Mikyoung Kim Design. This modern performance complex offers both indoor and outdoor…
 Read More
Read More

Project Description The Banc of California Stadium located in Exposition Park is the first open-air stadium built in Los Angeles since Dodger Stadium in 1962. It hosts the 23rd team in Major League Soccer, The Los Angeles Football Club, which made its debut in 2018.…
 Read More
Read More

Project Description Developing a lighting plan for this new high school in coastal California was tasked to a local design firm – First Circle Design. The lighting design team is well known for their award winning designs in retail lighting and a lot of the…
 Read More
Read More

Project Description The Lido House Hotel is a Cape Cod-style boutique hotel steps away from Lido Marina Village in Newport Beach, California. The four story hotel is part of Marriott’s Autograph Collection and features 130 rooms and five two-bedroom, two-bathroom three-story cottages. Situated on four…
 Read More
Read More

Project Description The Newport North Shopping Center project lighting was designed by the award-winning firm that specializes in retail and hospitality lighting – First Circle Design of Costa Mesa, Ca. This particular project featured the use of the compact Jupiter Series. The standard recessed Jupiter…
 Read More
Read More

Project Description The Julianne and George Argyros Plaza in Orange County, CA. is a dynamic new public gathering place attractive that welcomes Orange County’s diverse communities to the state-of-the-art facility. The lighting design for the Argyros Plaza signage was designed by hospitality and retail specialists,…
 Read More
Read More

Project Description. Architectural elements such as the exterior lines of the home are brought to life in the evenings with the help of concealed LED strip-lights that let the architecture serve as a striking focal feature. The contrasting palette of wood exterior, concrete and stone…
 Read More
Read More

Project Description The Lucky Dragon Hotel and Casino in Las Vegas features a 27,500- sq ft casino, a spa, tea garden and five restaurants, not to mention over 200 Asian-styled rooms and suites. It’s the perfect marriage of East meets West. “The property is unique…
 Read More
Read More

The Newport Beach based, LuganoDiamonds has opened its third fine jewelry store, adjacent to one of the world’s most celebrated boutique hotels—The Little Nell in Aspen, Colo. The retailer opened this sleek, thoughtfully designed atelier, the Lugano Diamonds Salon, at The Residences at The Little…
 Read More
Read More

Project Description The Wynn Palace is a magnificent, floral-themed luxury hotel and casino resort located in Cotai, Macau and has been honored as the “Best Luxury Hotel” in Macau by the Annual China Travel Awards. The resort is Steve Wynn’s latest masterpiece and is set…
 Read More
Read More

Project Description The lighting design for this business consulting firm was awarded an Lumen Award of Excellence for Interior Lighting Design. Oculus Light Studio’s core beliefs of “partnership and transformation by integrating lighting within the architecture to transform it into a sustainable, enjoyable, and open…
 Read More
Read More

Project Description Rodd & Gunn in Newport Beach, CA. is the first American flagship store for the New Zealand menswear retailer. Located in Fashion Island, the prestigious store brings the Rodd & Gunn antipodean adventure to a premier shopping destination in the heart of Newport…
 Read More
Read More

Project Description First Circle Design and The Irvine Company’s objective was to create a plaza destination with a kinetic feel, which would encourage guests to enjoy the surrounding environment and create a gathering space for activity. THE CONCEPT: The concept was a true design collaboration…
 Read More
Read More